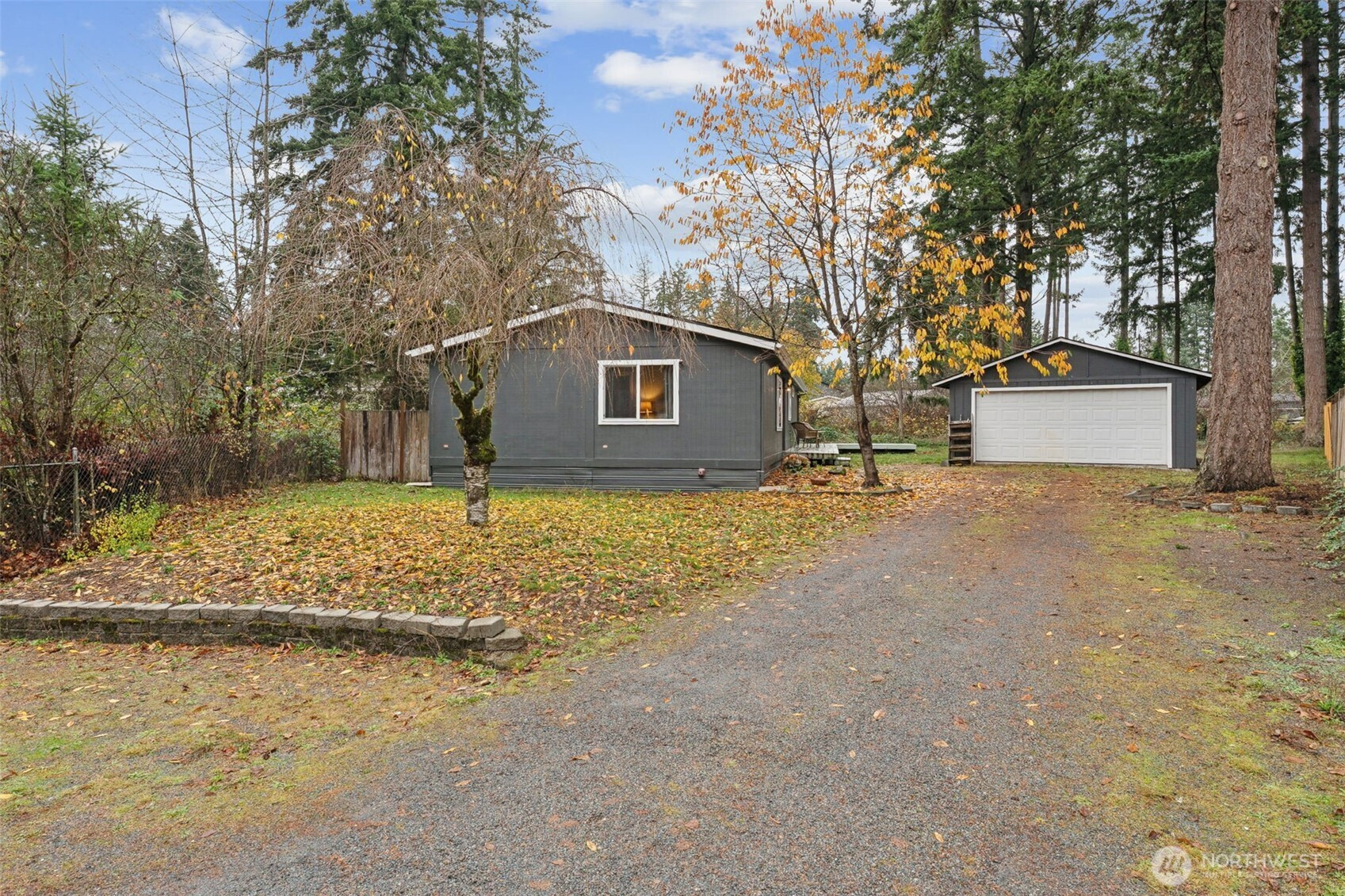



















MLS #2455831 / Listing provided by NWMLS & Terry Wise & Associates.
$410,000
19907 68th Avenue E
Spanaway,
WA
98387
Beds
Baths
Sq Ft
Per Sq Ft
Year Built
Beautifully updated manufactured home in the desirable Fir Meadows community, complete with a detached 2-car garage. Step inside to an inviting great room with vaulted ceilings and an open layout that flows into the formal dining area. The chef’s kitchen impresses with white shaker cabinets, stainless steel appliances, granite countertops, and laminate flooring throughout. Home offers 3 bedrooms and 2 full baths, plus a brand-new roof with new plywood sheathing and updated interior trim. Enjoy peaceful privacy with a lot that backs to a greenbelt. Detached garage features its own electrical panel—perfect for hobbies or projects. Relax outdoors on the charming wrap-around porch! Centrally located near shopping, entertainment and schools!
Disclaimer: The information contained in this listing has not been verified by Hawkins-Poe Real Estate Services and should be verified by the buyer.
Bedrooms
- Total Bedrooms: 3
- Main Level Bedrooms: 3
- Lower Level Bedrooms: 0
- Upper Level Bedrooms: 0
- Possible Bedrooms: 3
Bathrooms
- Total Bathrooms: 2
- Half Bathrooms: 0
- Three-quarter Bathrooms: 0
- Full Bathrooms: 2
- Full Bathrooms in Garage: 0
- Half Bathrooms in Garage: 0
- Three-quarter Bathrooms in Garage: 0
Fireplaces
- Total Fireplaces: 0
Water Heater
- Water Heater Location: Laundry Room
- Water Heater Type: Electric
Heating & Cooling
- Heating: Yes
- Cooling: Yes
Parking
- Garage: Yes
- Garage Attached: No
- Garage Spaces: 2
- Parking Features: Detached Garage
- Parking Total: 2
Structure
- Roof: Composition
- Exterior Features: Wood Products
- Foundation: Pillar/Post/Pier
Lot Details
- Lot Features: Cul-De-Sac
- Acres: 0.194
- Foundation: Pillar/Post/Pier
Schools
- High School District: Bethel
- High School: Buyer To Verify
- Middle School: Buyer To Verify
- Elementary School: Buyer To Verify
Lot Details
- Lot Features: Cul-De-Sac
- Acres: 0.194
- Foundation: Pillar/Post/Pier
Power
- Energy Source: Electric
- Power Company: TPU
Water, Sewer, and Garbage
- Sewer Company: Septic System
- Sewer: Septic Tank
- Water Company: Rainier View
- Water Source: Public

Melanie Hawkins
Broker | REALTOR®
Send Melanie Hawkins an email



















