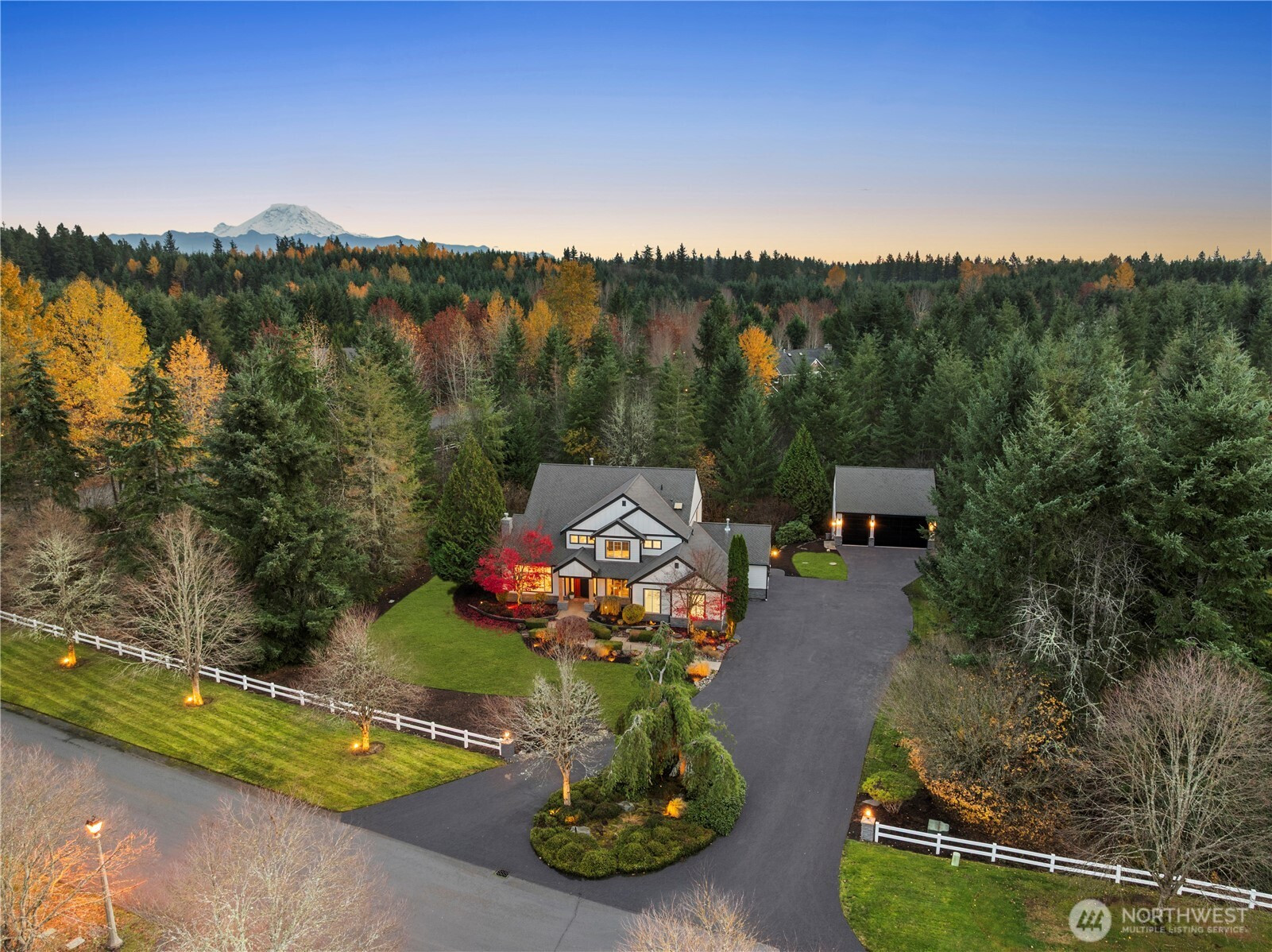







































MLS #2454716 / Listing provided by NWMLS .
$2,595,000
22439 SE 313th Place
Black Diamond,
WA
98010
Beds
Baths
Sq Ft
Per Sq Ft
Year Built
Discover an unparalleled custom estate in the coveted gated Ridge at Lake Sawyer. This true one-of-a-kind residence offers 4 beds, 4.25 baths and 5,210 sqft on 1.9 acres, complete with a shop and uncompromising high-end finishes throughout. Enter through an 8' pivot door into a chef’s kitchen with custom wood cabinetry, Thermador & Signature stainless appliances, Taj Mahal quartzite countertops, backsplash and hood, and an oversized waterfall island. The stunning primary suite is a spa retreat with dual vanities, freestanding tub, custom tile shower and bespoke walk-in closet. Italian plaster fireplaces, LED lighting, chandeliers, bi-folding living room door, and more. Lower level with second kitchen and living area. A rare offering!
Disclaimer: The information contained in this listing has not been verified by Hawkins-Poe Real Estate Services and should be verified by the buyer.
Bedrooms
- Total Bedrooms: 4
- Main Level Bedrooms: 0
- Lower Level Bedrooms: 0
- Upper Level Bedrooms: 4
- Possible Bedrooms: 4
Bathrooms
- Total Bathrooms: 5
- Half Bathrooms: 1
- Three-quarter Bathrooms: 1
- Full Bathrooms: 3
- Full Bathrooms in Garage: 0
- Half Bathrooms in Garage: 1
- Three-quarter Bathrooms in Garage: 0
Fireplaces
- Total Fireplaces: 4
- Lower Level Fireplaces: 1
- Main Level Fireplaces: 2
- Upper Level Fireplaces: 1
Water Heater
- Water Heater Location: Garage
- Water Heater Type: Gas
Heating & Cooling
- Heating: Yes
- Cooling: Yes
Parking
- Garage: Yes
- Garage Attached: Yes
- Garage Spaces: 5
- Parking Features: Attached Garage, Detached Garage, RV Parking
- Parking Total: 5
Structure
- Roof: Composition
- Exterior Features: Cement Planked, Wood, Wood Products
- Foundation: Poured Concrete
Lot Details
- Lot Features: Corner Lot, Cul-De-Sac, Dead End Street, Paved
- Acres: 2.05
- Foundation: Poured Concrete
Schools
- High School District: Kent
- High School: Buyer To Verify
- Middle School: Buyer To Verify
- Elementary School: Buyer To Verify
Lot Details
- Lot Features: Corner Lot, Cul-De-Sac, Dead End Street, Paved
- Acres: 2.05
- Foundation: Poured Concrete
Power
- Energy Source: Electric, Natural Gas
- Power Company: PSE
Water, Sewer, and Garbage
- Sewer Company: Septic
- Sewer: Septic Tank
- Water Company: Covington Water
- Water Source: Public

Melanie Hawkins
Broker | REALTOR®
Send Melanie Hawkins an email







































