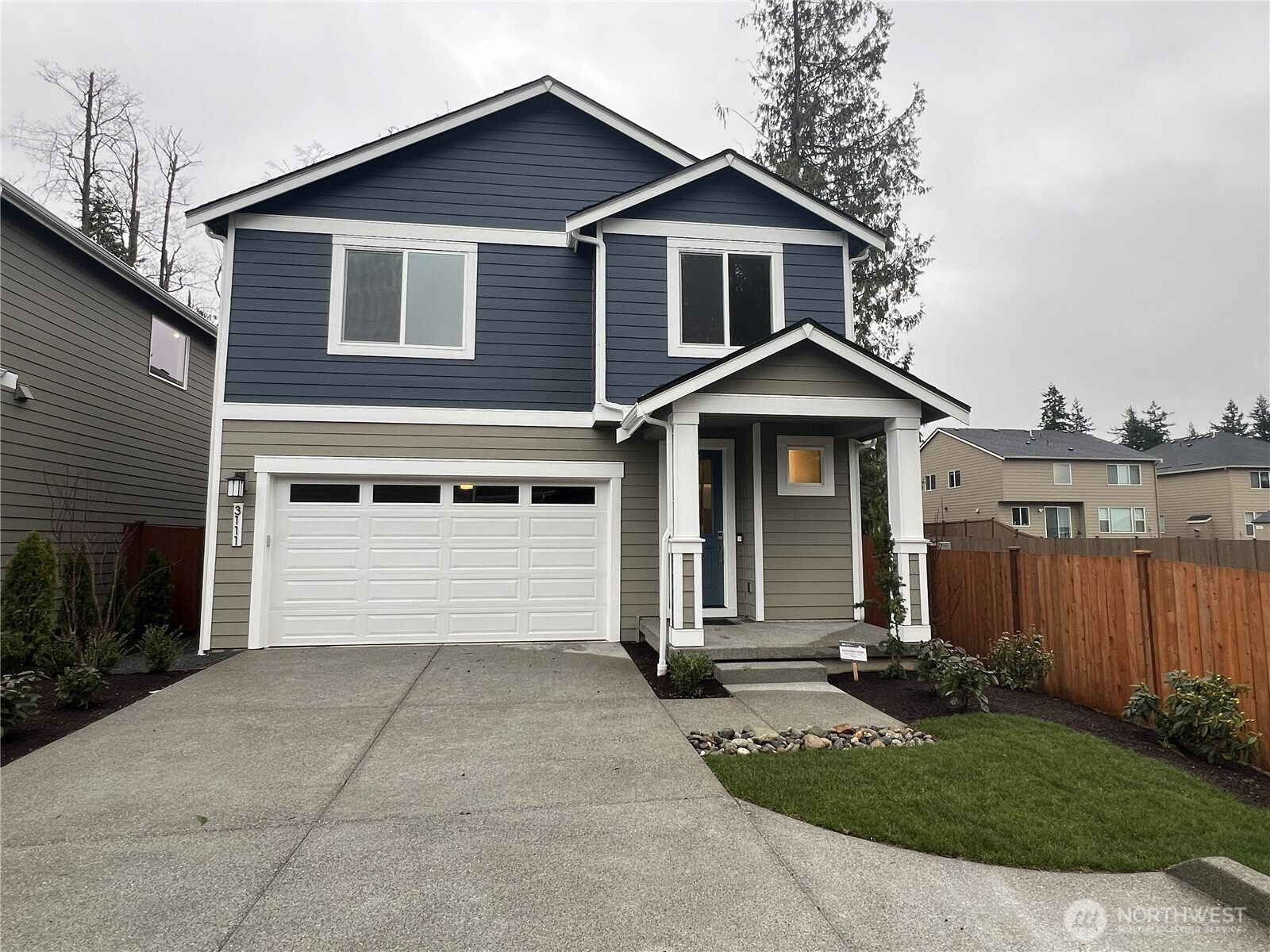




















MLS #2448479 / Listing provided by NWMLS & Skyline Properties, Inc..
$3,445 / month
3111 84th Dr NE
Marysville,
WA
98270
Beds
Baths
Sq Ft
Per Sq Ft
Year Built
For rent $3,445/mo. Almost like new 4 bed, 2.5 bath corner home in Enclave South at Whiskey Ridge! Features an open concept layout with a fireplace in the great room, covered patio off the dining area, and a chef-inspired kitchen with a long island and upgraded finishes. Upstairs offers all 4 bedrooms including a spacious primary suite with spa-like bath and large WIC, plus a tech space and laundry room with sink. Enjoy premium appliances, outdoor gas line for BBQ, and fenced backyard with Pavers. Easy access to Hwy-9, I-5, and close to shopping, restaurants & amenities within the highly rated Lake Stevens School District.
Disclaimer: The information contained in this listing has not been verified by Hawkins-Poe Real Estate Services and should be verified by the buyer.
Bedrooms
- Total Bedrooms: 4
- Upper Level Bedrooms: 4
Bathrooms
- Total Bathrooms: 3
- Half Bathrooms: 1
- Three-quarter Bathrooms: 0
- Full Bathrooms: 2
Fireplaces
- Total Fireplaces: 0
Heating & Cooling
- Heating: Yes
- Cooling: Yes
Parking
- Garage: Yes
- Garage Attached: Yes
- Garage Spaces: 2
- Parking Features: Attached Garage
Lot Details
- Acres: 0
Schools
- High School District: Lake Stevens
- High School: Lake Stevens Snr Hig
- Middle School: North Lake Mid
- Elementary School: Sunnycrest Elem
Lot Details
- Acres: 0
Power
- Energy Source: Electric, Natural Gas
Water, Sewer, and Garbage
- Sewer: Available

Melanie Hawkins
Broker | REALTOR®
Send Melanie Hawkins an email




















