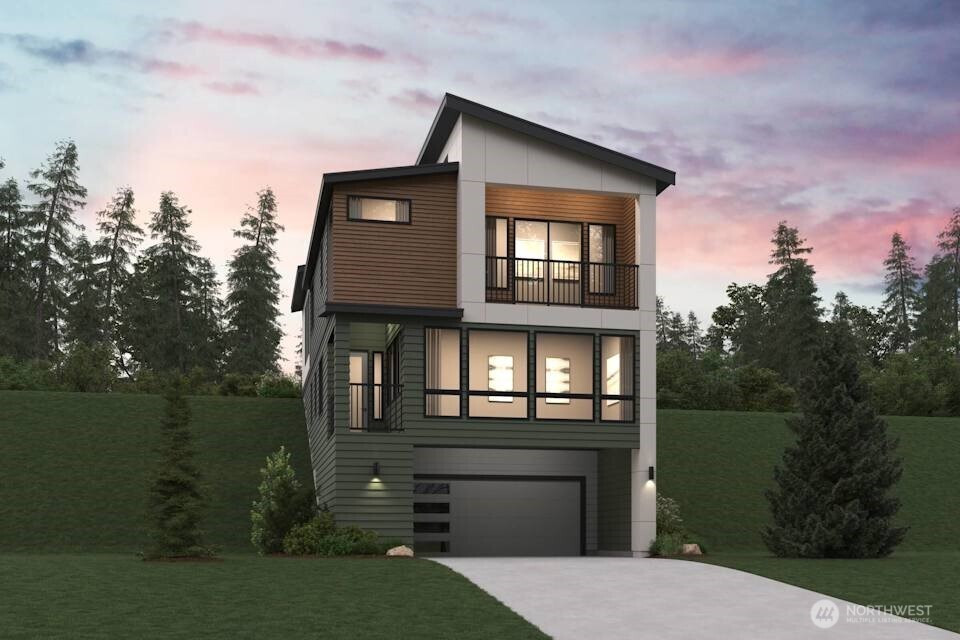














MLS #2447542 / Listing provided by NWMLS & BMC Realty Advisors Inc.
$1,399,990
4163 Aberdeen Way NE
Unit 14
Renton,
WA
98056
Beds
Baths
Sq Ft
Per Sq Ft
Year Built
For a stylish standout, choose the Maverick plan at Lakeview Terrace! The main floor of the Maverick boasts an open kitchen with an island and a walk-in pantry, overlooking a dining area and a spacious great room. Relax, kick back, and entertain in this modern layout! You’ll also find a powder bath conveniently located on this level. The primary suite is upstairs, featuring a walk-in closet and a luxurious deluxe private bath. Two secondary bedrooms, another bath, and a versatile loft round out this attractive plan, which also offers decks on the middle and upper floors. Buyer's Broker must accompany &/or register Buyer at 1st visit.
Disclaimer: The information contained in this listing has not been verified by Hawkins-Poe Real Estate Services and should be verified by the buyer.
Bedrooms
- Total Bedrooms: 3
- Main Level Bedrooms: 0
- Lower Level Bedrooms: 0
- Upper Level Bedrooms: 3
Bathrooms
- Total Bathrooms: 3
- Half Bathrooms: 1
- Three-quarter Bathrooms: 1
- Full Bathrooms: 1
- Full Bathrooms in Garage: 0
- Half Bathrooms in Garage: 0
- Three-quarter Bathrooms in Garage: 0
Fireplaces
- Total Fireplaces: 0
Water Heater
- Water Heater Location: Garage level
- Water Heater Type: Tank
Heating & Cooling
- Heating: Yes
- Cooling: Yes
Parking
- Garage: Yes
- Garage Attached: Yes
- Garage Spaces: 2
- Parking Features: Attached Garage
- Parking Total: 2
Structure
- Roof: Composition
- Exterior Features: Cement/Concrete, Cement Planked, Wood, Wood Products
- Foundation: Poured Concrete
Lot Details
- Lot Features: Curbs, Paved, Sidewalk
- Acres: 0.0522
- Foundation: Poured Concrete
Schools
- High School District: Renton
- High School: Hazen Snr High
- Middle School: Risdon Middle School
- Elementary School: Hazelwood Elem
Lot Details
- Lot Features: Curbs, Paved, Sidewalk
- Acres: 0.0522
- Foundation: Poured Concrete
Power
- Energy Source: Electric, Natural Gas
- Power Company: PSE
Water, Sewer, and Garbage
- Sewer Company: Coal Creek Utility District
- Sewer: Sewer Connected
- Water Company: Coal Creek Utility District
- Water Source: Public

Melanie Hawkins
Broker | REALTOR®
Send Melanie Hawkins an email














