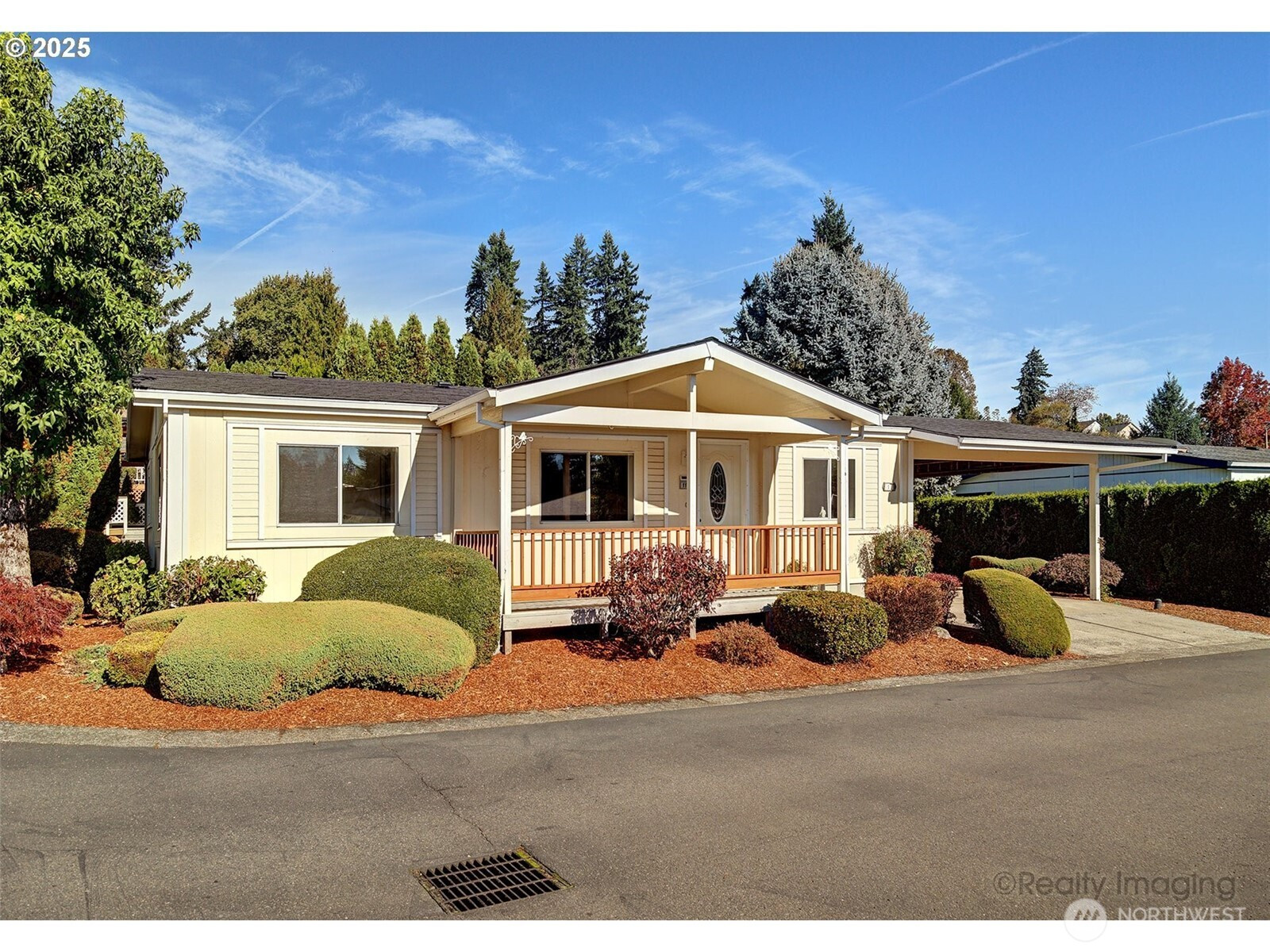












MLS #2445837 / Listing provided by NWMLS & eXp Realty.
$149,500
5701 NE St Johns Road
Unit 11
Vancouver,
WA
98661
Beds
Baths
Sq Ft
Per Sq Ft
Year Built
This charming corner-lot home offers incredible curb appeal with lush, manicured landscaping and a private carport for convenient parking. Step inside to a bright, inviting interior filled with natural light. The home has been refreshed throughout with new flooring, fresh paint, modern fixtures, and updated trim, giving it a warm, contemporary feel. Outside, enjoy peace of mind with a brand-new roof and a spacious yard perfect for relaxing or entertaining. Move-in ready and full of style—this is one you don’t want to miss! Listing agent is a member of the LLC.
Disclaimer: The information contained in this listing has not been verified by Hawkins-Poe Real Estate Services and should be verified by the buyer.
Bedrooms
- Total Bedrooms: 2
- Upper Level Bedrooms: 0
Bathrooms
- Total Bathrooms: 2
- Half Bathrooms: 0
- Three-quarter Bathrooms: 0
- Full Bathrooms: 2
Fireplaces
- Total Fireplaces: 0
Heating & Cooling
- Heating: Yes
- Cooling: No
Parking
- Parking Features: Carport
Structure
- Roof: Composition
- Exterior Features: Other
Lot Details
- Lot Features: Paved
- Acres: 0
Schools
- High School District: Vancouver
- High School: Hudson's Bay High
- Middle School: Gaiser Middle
- Elementary School: Minnehaha Elementary
Lot Details
- Lot Features: Paved
- Acres: 0
Power
- Energy Source: Electric
Water, Sewer, and Garbage
- Water Source: Public

Melanie Hawkins
Broker | REALTOR®
Send Melanie Hawkins an email












