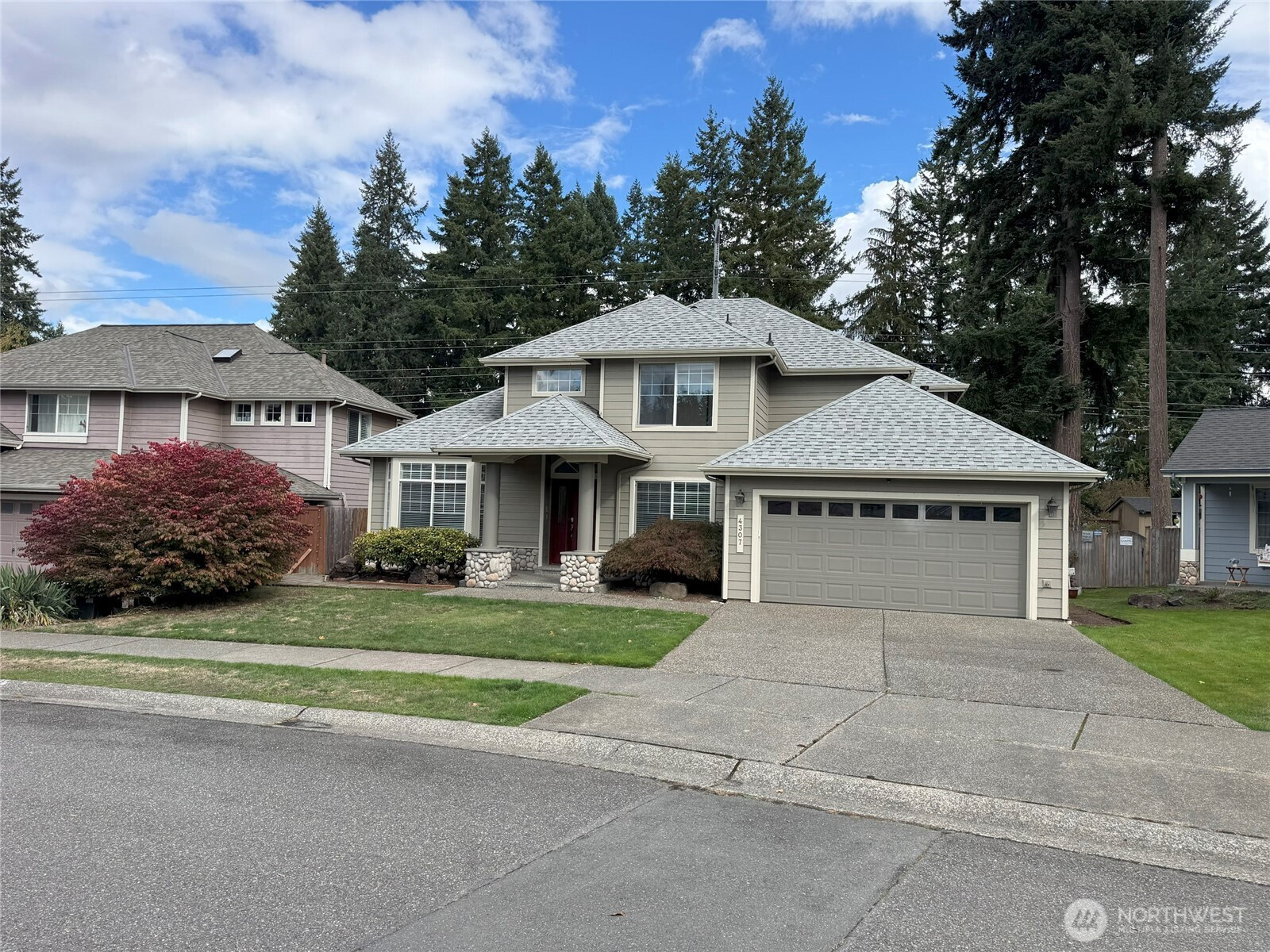


























MLS #2440224 / Listing provided by NWMLS & Keller Williams Eastside.
$869,000
4307 114th Street SE
Everett,
WA
98208
Beds
Baths
Sq Ft
Per Sq Ft
Year Built
Nestled on a peaceful cul-de-sac in the highly desirable Wyngate neighborhood, this pristine home welcomes you with soaring vaulted ceilings and radiant tile flooring. The modern gourmet kitchen boasts a spacious island and a generous walk-in pantry. On the main floor, a double-door den provides a versatile space ideal for a home office or other uses. Upstairs, the expansive primary suite features a luxurious spa-inspired 5-piece bathroom and an ample walk-in closet. Outside, discover a private, fully fenced backyard retreat complete with a sport court and a newly added oversized deck, perfect for hosting gatherings. Convenient access to nearby walking trails and parks rounds out this exceptional property—an opportunity not to be missed.
Disclaimer: The information contained in this listing has not been verified by Hawkins-Poe Real Estate Services and should be verified by the buyer.
Open House Schedules
Marketing Remarks Nestled on a peaceful cul-de-sac in the highly desirable Wyngate neighborhood, this pristine home welcomes you with soaring vaulted ceilings and radiant tile flooring.
2
2 PM - 6 PM
Bedrooms
- Total Bedrooms: 3
- Main Level Bedrooms: 0
- Lower Level Bedrooms: 0
- Upper Level Bedrooms: 3
- Possible Bedrooms: 3
Bathrooms
- Total Bathrooms: 3
- Half Bathrooms: 0
- Three-quarter Bathrooms: 1
- Full Bathrooms: 2
- Full Bathrooms in Garage: 0
- Half Bathrooms in Garage: 0
- Three-quarter Bathrooms in Garage: 0
Fireplaces
- Total Fireplaces: 1
- Main Level Fireplaces: 1
Heating & Cooling
- Heating: Yes
- Cooling: Yes
Parking
- Garage: Yes
- Garage Attached: Yes
- Garage Spaces: 2
- Parking Features: Driveway, Attached Garage
- Parking Total: 2
Structure
- Roof: Composition
- Exterior Features: Cement/Concrete, Stone, Wood, Wood Products
- Foundation: Poured Concrete
Lot Details
- Lot Features: Curbs, Paved, Sidewalk
- Acres: 0.17
- Foundation: Poured Concrete
Schools
- High School District: Snohomish
- High School: Buyer To Verify
- Middle School: Buyer To Verify
- Elementary School: Buyer To Verify
Lot Details
- Lot Features: Curbs, Paved, Sidewalk
- Acres: 0.17
- Foundation: Poured Concrete
Power
- Energy Source: Electric, Natural Gas
Water, Sewer, and Garbage
- Sewer: Sewer Connected
- Water Source: Public

Melanie Hawkins
Broker | REALTOR®
Send Melanie Hawkins an email


























