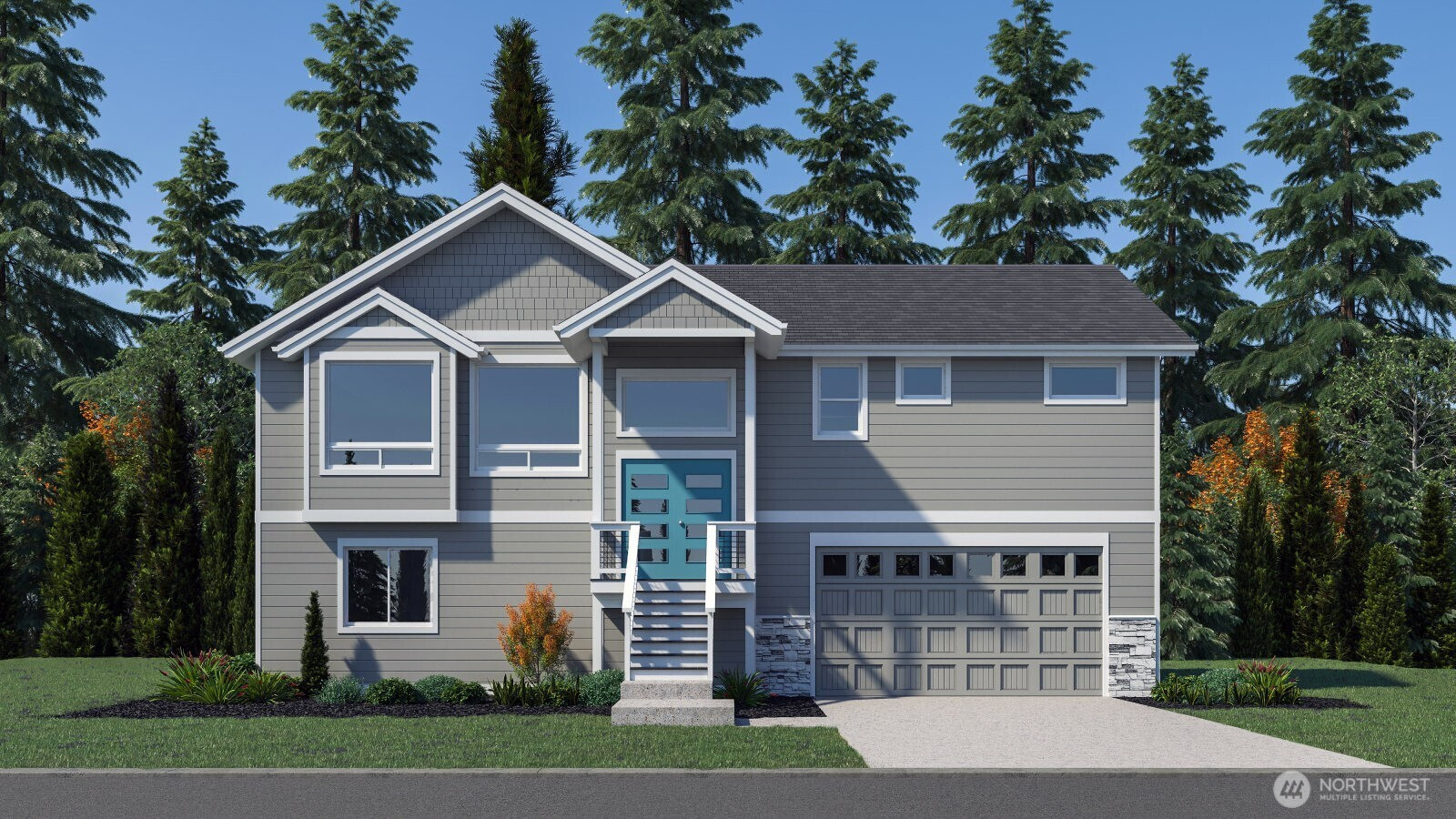








MLS #2438580 / Listing provided by NWMLS & Muljat Group.
$974,950
1146 Whidbey Street
Bellingham,
WA
98229
Beds
Baths
Sq Ft
Per Sq Ft
Year Built
Discover the latest new home in Timber Creek by Skeers Construction, Bellingham's premier builder of new communities. Great location is close to Whatcom Falls Park and just two miles from downtown. Mountain bikers can easily access Galbraith Mt from the nearby powerline to Karma Trail. This house has an excellent, treehouse-like setting at the end of a private drive, with open space tracts on two sides. The open floor plan captures the peaceful, wooded surroundings. Main floor primary suite and home office. Lower floor bonus room or 4th bedroom. Extra deep garage is one of the neighborhood's largest. Super efficient with solar panels and heat pump heating and cooling. Great schools: Wade King, Kulshan, & Sehome. End of February completion.
Disclaimer: The information contained in this listing has not been verified by Hawkins-Poe Real Estate Services and should be verified by the buyer.
Bedrooms
- Total Bedrooms: 4
- Main Level Bedrooms: 1
- Lower Level Bedrooms: 3
- Upper Level Bedrooms: 0
Bathrooms
- Total Bathrooms: 3
- Half Bathrooms: 1
- Three-quarter Bathrooms: 0
- Full Bathrooms: 2
- Full Bathrooms in Garage: 0
- Half Bathrooms in Garage: 0
- Three-quarter Bathrooms in Garage: 0
Fireplaces
- Total Fireplaces: 1
- Main Level Fireplaces: 1
Water Heater
- Water Heater Location: Garage
- Water Heater Type: Hybrid heat pump
Heating & Cooling
- Heating: Yes
- Cooling: Yes
Parking
- Garage: Yes
- Garage Attached: Yes
- Garage Spaces: 2
- Parking Features: Attached Garage
- Parking Total: 2
Structure
- Roof: Composition
- Exterior Features: Cement Planked
- Foundation: Poured Concrete
Lot Details
- Lot Features: Curbs, Open Space, Paved, Sidewalk
- Acres: 0.1803
- Foundation: Poured Concrete
Schools
- High School District: Bellingham
- High School: Sehome High
- Middle School: Kulshan Mid
- Elementary School: Wade King Elem
Transportation
- Nearby Bus Line: true
Lot Details
- Lot Features: Curbs, Open Space, Paved, Sidewalk
- Acres: 0.1803
- Foundation: Poured Concrete
Power
- Energy Source: Electric, Solar PV
- Power Company: PSE
Water, Sewer, and Garbage
- Sewer Company: City of Bham
- Sewer: Sewer Connected
- Water Company: City of Bham
- Water Source: Public

Melanie Hawkins
Broker | REALTOR®
Send Melanie Hawkins an email








