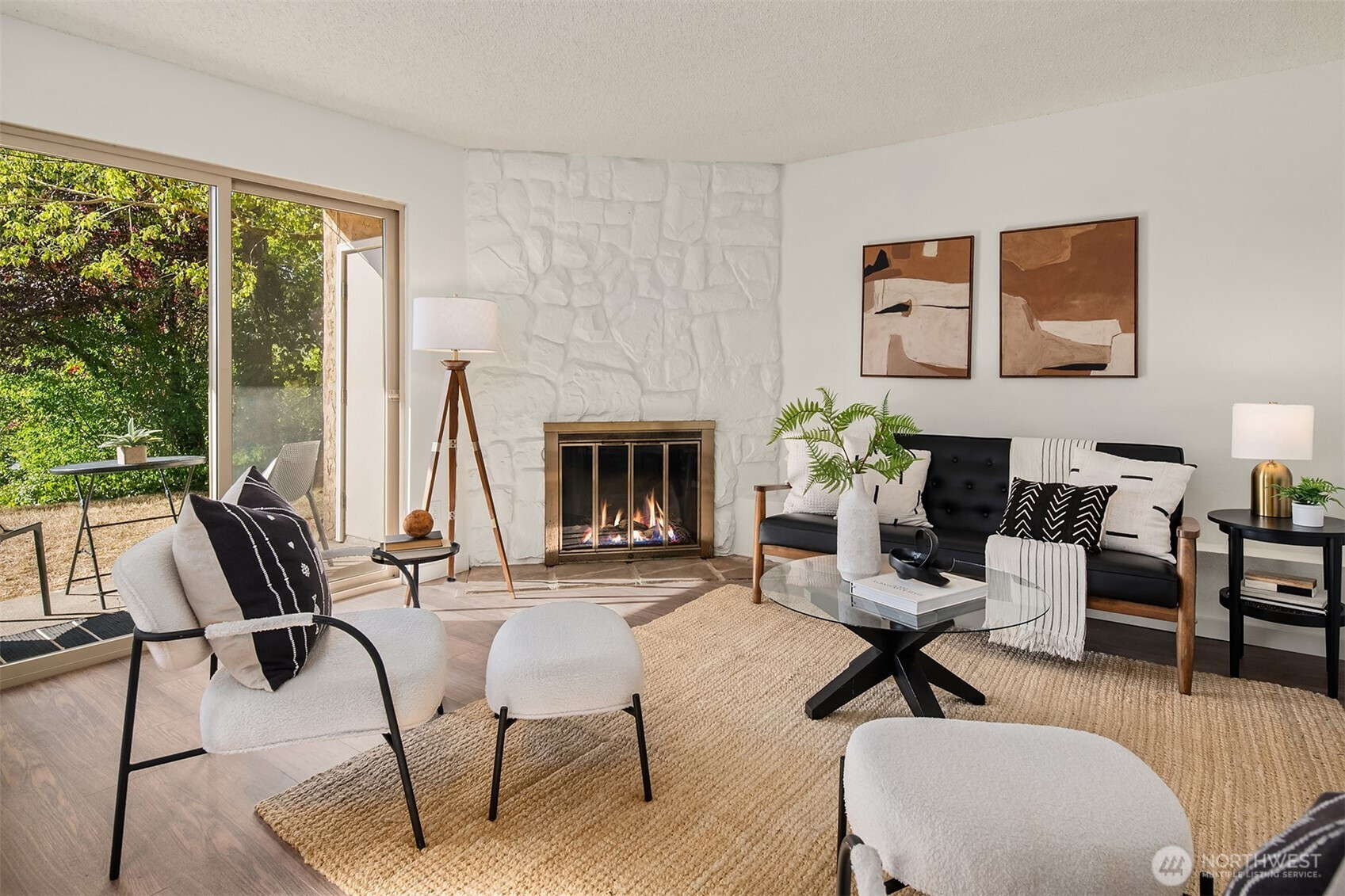
































MLS #2434346 / Listing provided by NWMLS & COMPASS.
$320,000
14521 127th Lane NE
Unit N56
Kirkland,
WA
98034
Beds
Baths
Sq Ft
Per Sq Ft
Year Built
Welcome home to this charming two bedroom in Kingsgate Condo! Featuring an updated kitchen with butcher block counters, new hardware, newly painted cabinets, and newer dishwasher; plus a fully remodeled bathroom with brand new vanity, lighting, new bathtub and shower surround. All new flooring, new light fixtures throughout and interior paint make this unit feel light and bright. This ground floor, end unit has lovely outdoor access to grass off your own private patio w/beautiful view. Close proximity to bus line, grocery store, restaurants and more, plus a short 2 miles to the new Totem Lake Village Mall. Located within the highly coveted Northshore School District. Pet Friendly and NO rental cap. Don't miss this one!
Disclaimer: The information contained in this listing has not been verified by Hawkins-Poe Real Estate Services and should be verified by the buyer.
Open House Schedules
Please come see this lovely condo!
21
1 PM - 3 PM
Bedrooms
- Total Bedrooms: 2
- Main Level Bedrooms: 2
- Lower Level Bedrooms: 0
- Upper Level Bedrooms: 0
Bathrooms
- Total Bathrooms: 1
- Half Bathrooms: 0
- Three-quarter Bathrooms: 0
- Full Bathrooms: 1
- Full Bathrooms in Garage: 0
- Half Bathrooms in Garage: 0
- Three-quarter Bathrooms in Garage: 0
Fireplaces
- Total Fireplaces: 1
- Main Level Fireplaces: 1
Water Heater
- Water Heater Location: Hall Closet
- Water Heater Type: Electric
Heating & Cooling
- Heating: Yes
- Cooling: No
Parking
- Parking Features: Uncovered
- Parking Total: 1
- Parking Space Numbers: 47
- Open Parking Spaces: 1
Structure
- Roof: Composition, Torch Down
- Exterior Features: Stucco, Wood
Lot Details
- Lot Features: Dead End Street, Paved
- Acres: 0
Schools
- High School District: Northshore
- High School: Inglemoor Hs
- Middle School: Northshore Middle School
- Elementary School: Woodmoor Elem
Transportation
- Nearby Bus Line: true
Lot Details
- Lot Features: Dead End Street, Paved
- Acres: 0
Power
- Energy Source: Electric
- Power Company: PSE
Water, Sewer, and Garbage
- Sewer Company: Northshore Utilities
- Water Company: Northshore Utilities

Melanie Hawkins
Broker | REALTOR®
Send Melanie Hawkins an email
















