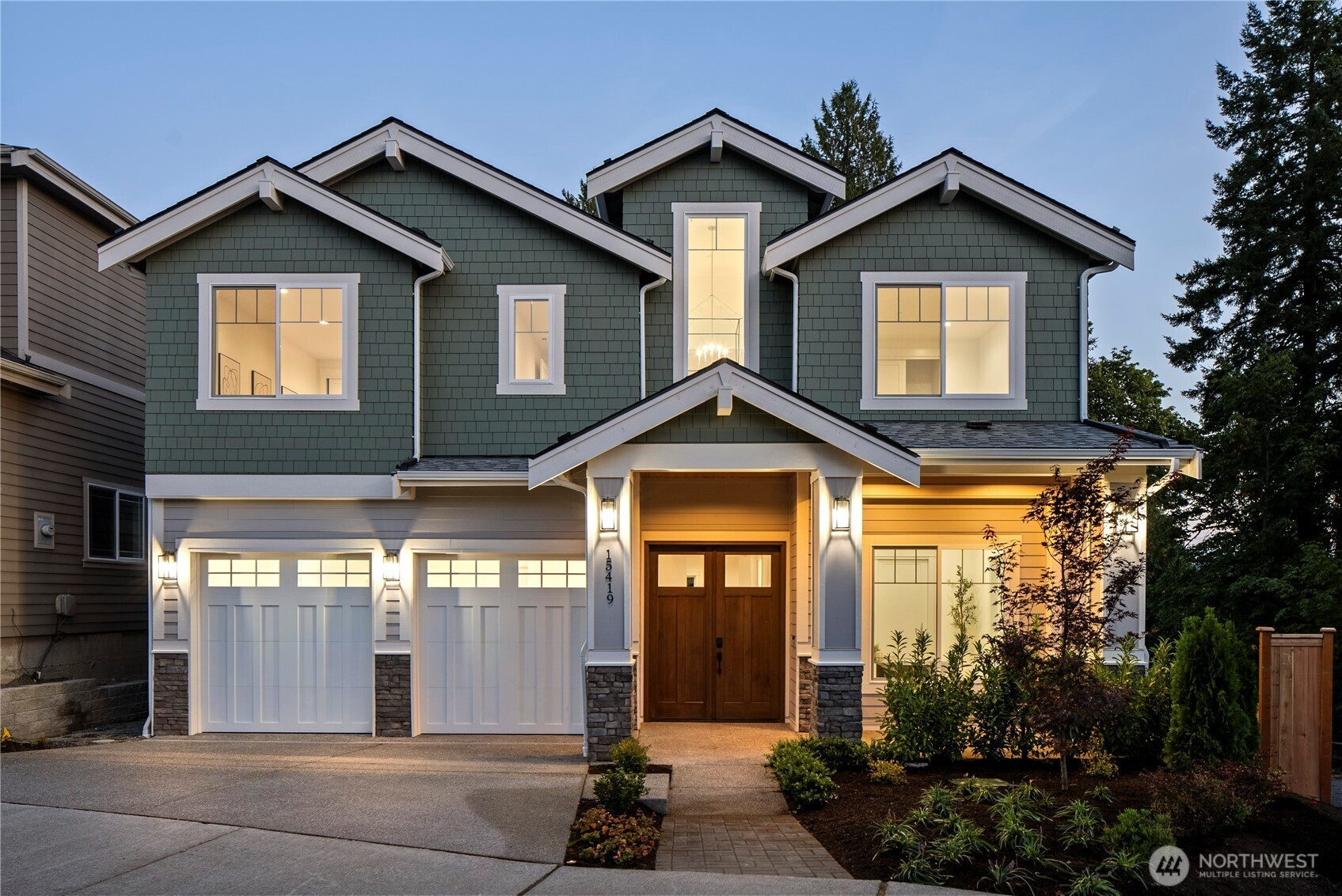







































MLS #2431278 / Listing provided by NWMLS & Realogics Sotheby's Int'l Rlty.
$3,850,000
15419 NE 106th Street
Redmond,
WA
98052
Beds
Baths
Sq Ft
Per Sq Ft
Year Built
Experience luxury living mins from DT Redmond & Microsoft in Mondavio Community. This custom designed home offers 5 beds/4.75 baths across 3 spacious floors. Main floor features expansive great room, 3/4 bath, formal dining, office & chef's kitchen w/Viking appliances, Huntwood cabinetry & large entertaining island. Upstairs-vaulted primary suite boasts private balcony, spa-inspired bath & walk-in closet, 3 additional beds/2 baths, versatile bonus room & laundry. Lower level w/private entry includes 1bed/bath, rec room & kitchenette—perfect for multi-generation living. Backs up to serene greenbelt, enjoy views from covered decks on all floors & direct access Sammamish River Trail. Located w/in top-rated Lake Washington School District.
Disclaimer: The information contained in this listing has not been verified by Hawkins-Poe Real Estate Services and should be verified by the buyer.
Bedrooms
- Total Bedrooms: 5
- Main Level Bedrooms: 0
- Lower Level Bedrooms: 1
- Upper Level Bedrooms: 4
Bathrooms
- Total Bathrooms: 5
- Half Bathrooms: 0
- Three-quarter Bathrooms: 1
- Full Bathrooms: 4
- Full Bathrooms in Garage: 0
- Half Bathrooms in Garage: 0
- Three-quarter Bathrooms in Garage: 0
Fireplaces
- Total Fireplaces: 1
- Main Level Fireplaces: 1
Heating & Cooling
- Heating: Yes
- Cooling: Yes
Parking
- Garage: Yes
- Garage Attached: Yes
- Garage Spaces: 3
- Parking Features: Attached Garage
- Parking Total: 3
Structure
- Roof: Composition
- Exterior Features: Cement Planked
Lot Details
- Lot Features: Paved, Sidewalk
- Acres: 0.1588
Schools
- High School District: Lake Washington
- High School: Redmond High
- Middle School: Redmond Middle
- Elementary School: Rockwell Elem
Lot Details
- Lot Features: Paved, Sidewalk
- Acres: 0.1588
Power
- Energy Source: Electric, Natural Gas
Water, Sewer, and Garbage
- Sewer: Sewer Connected
- Water Source: Public

Melanie Hawkins
Broker | REALTOR®
Send Melanie Hawkins an email







































