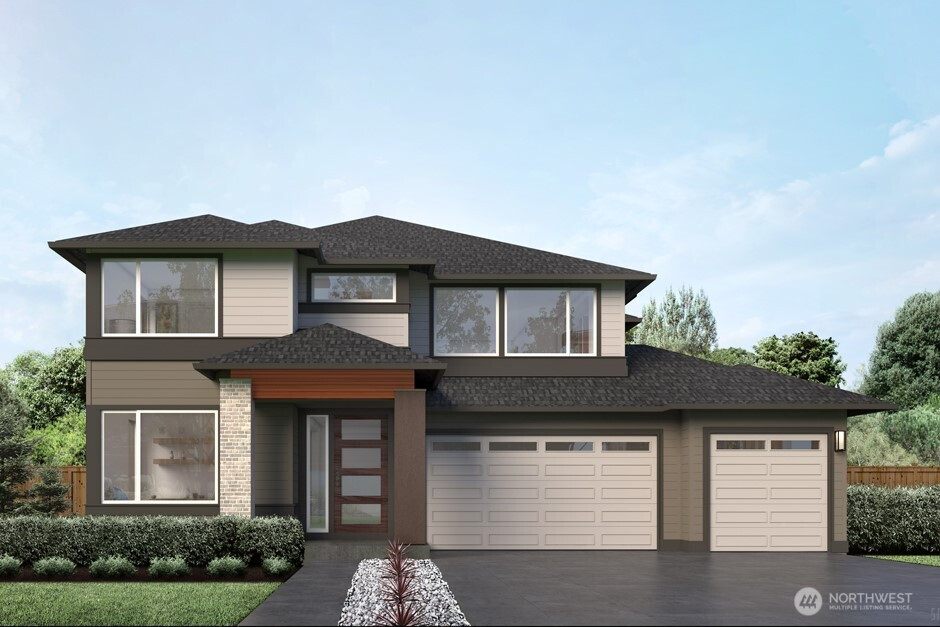










MLS #2421608 / Listing provided by NWMLS & Teambuilder KW.
$944,900
4051 Wandering Way
Port Orchard,
WA
98367
Beds
Baths
Sq Ft
Per Sq Ft
Year Built
The Lotus by MainVue Homes at McCormick Village is a modern home. Begin at the foyer, where an arterial hallway introduces the Home Office and Multi-Purpose Room before leading to the core of the home: The Great Room, Dining room and Gourmet Kitchen featuring 3cm Quartz Counters, European Frameless Cabinetry and KitchenAid appliances. Upstairs, the Leisure Room connects 3 secondary bedrooms each with walk-in closet & 2 w/private bathroom. The luxurious Primary Suite features dual walk-in closets, frameless walk-in shower, designer free-standing tub and vanities. Customer registration policy: Buyer’s Broker to visit or be registered on Buyer’s 1st visit for full Commission or commission is reduced.
Disclaimer: The information contained in this listing has not been verified by Hawkins-Poe Real Estate Services and should be verified by the buyer.
Bedrooms
- Total Bedrooms: 4
- Main Level Bedrooms: 0
- Lower Level Bedrooms: 0
- Upper Level Bedrooms: 4
- Possible Bedrooms: 4
Bathrooms
- Total Bathrooms: 5
- Half Bathrooms: 1
- Three-quarter Bathrooms: 0
- Full Bathrooms: 4
- Full Bathrooms in Garage: 0
- Half Bathrooms in Garage: 0
- Three-quarter Bathrooms in Garage: 0
Fireplaces
- Total Fireplaces: 2
- Main Level Fireplaces: 2
Water Heater
- Water Heater Location: Garage
- Water Heater Type: Hybrid Tank
Heating & Cooling
- Heating: Yes
- Cooling: Yes
Parking
- Garage: Yes
- Garage Attached: Yes
- Garage Spaces: 3
- Parking Features: Attached Garage
- Parking Total: 3
Structure
- Roof: Composition
- Exterior Features: Cement Planked
- Foundation: Poured Concrete
Lot Details
- Lot Features: Curbs, Paved, Sidewalk
- Acres: 0.1464
- Foundation: Poured Concrete
Schools
- High School District: South Kitsap
- High School: So. Kitsap High
- Middle School: Cedar Heights Jh
- Elementary School: Sunnyslope Elem
Transportation
- Nearby Bus Line: true
Lot Details
- Lot Features: Curbs, Paved, Sidewalk
- Acres: 0.1464
- Foundation: Poured Concrete
Power
- Energy Source: Electric, Natural Gas
Water, Sewer, and Garbage
- Sewer: Sewer Connected
- Water Source: Public

Melanie Hawkins
Broker | REALTOR®
Send Melanie Hawkins an email










