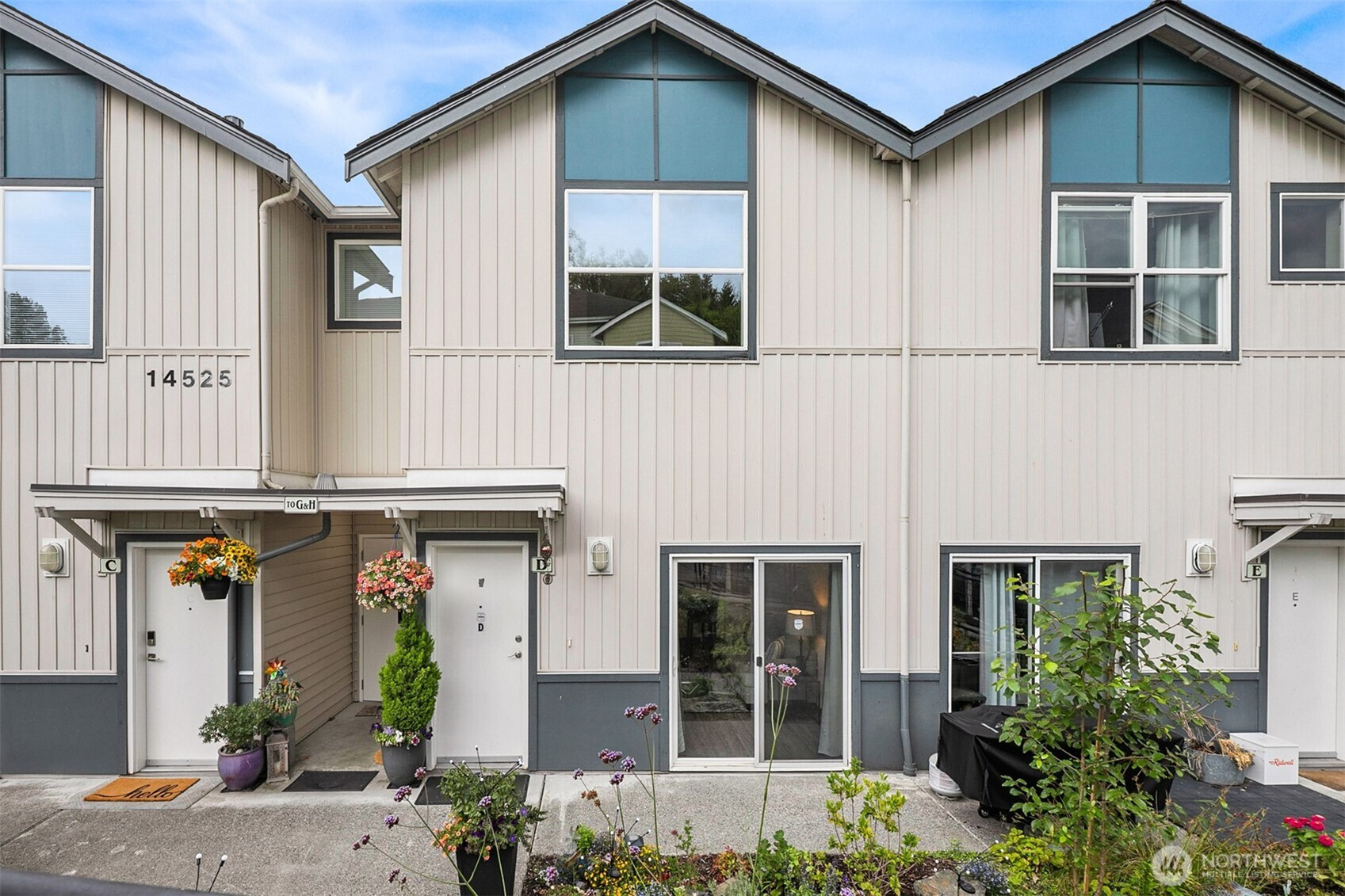















MLS #2418440 / Listing provided by NWMLS & COMPASS.
$444,950
14525 1st Lane NE
Unit D
Duvall,
WA
98019
Beds
Baths
Sq Ft
Per Sq Ft
Year Built
Stylish and well-appointed 1-bed, 1.5-bath condo with versatile loft/den in Copper Hill Square. Thoughtfully designed open layout features generous storage, large closets, and a cozy gas fireplace. Spacious primary includes both a walk-in and sliding closet. Enjoy designated covered parking in a quiet building with welcoming neighbors. Stroll to downtown Duvall’s shops, dining, and local events. Snoqualmie Valley Trail is just across the street for biking or scenic walks. The loft offers ideal space for an office or guest area. Smart layout with full bath up and guest powder room on main. Nearby dog park and HOA-hosted events add to the vibrant community feel.
Disclaimer: The information contained in this listing has not been verified by Hawkins-Poe Real Estate Services and should be verified by the buyer.
Bedrooms
- Total Bedrooms: 1
- Main Level Bedrooms: 0
- Lower Level Bedrooms: 0
- Upper Level Bedrooms: 1
- Possible Bedrooms: 1
Bathrooms
- Total Bathrooms: 2
- Half Bathrooms: 1
- Three-quarter Bathrooms: 0
- Full Bathrooms: 1
- Full Bathrooms in Garage: 0
- Half Bathrooms in Garage: 0
- Three-quarter Bathrooms in Garage: 0
Fireplaces
- Total Fireplaces: 1
- Main Level Fireplaces: 1
Heating & Cooling
- Heating: Yes
- Cooling: Yes
Parking
- Parking Features: Carport
Structure
- Roof: Composition
- Exterior Features: Metal/Vinyl
Lot Details
- Acres: 0
Schools
- High School District: Riverview
Lot Details
- Acres: 0
Power
- Energy Source: Electric

Melanie Hawkins
Broker | REALTOR®
Send Melanie Hawkins an email















