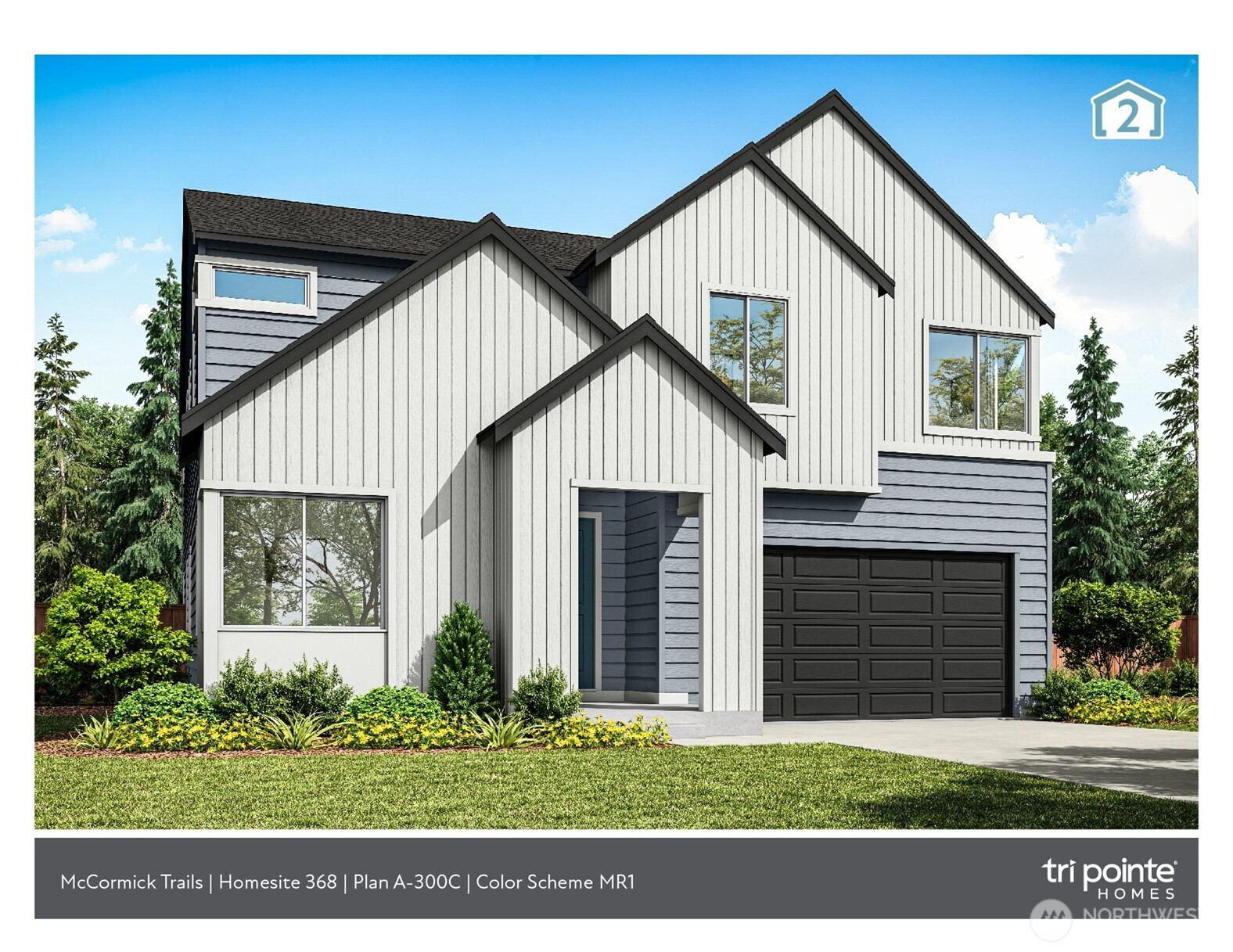





































MLS #2457822 / Listing provided by NWMLS & Tri Pointe Homes Real Estate.
$744,900
4371 SW Kerbin Lane
Unit 368
Port Orchard,
WA
98367
Beds
Baths
Sq Ft
Per Sq Ft
Year Built
Build your dream Home! Great opportunity to work with our Designer and personalize! Entertain with pleasure in the spacious great room, kitchen, informal dining & covered outdoor patio. Main floor also features guest rm + office. Stunning kitchen with large island, quartz counters, walk-in pantry, mudroom w/ bench. Upstairs, your private retreat awaits in the elegant primary suite with two walk-in closets, soaking tub, dual vanities, and separate shower w/ bench seat. Check out our smart home pkg and ask about our Buyer Bonus with Tri Pointe Connect! Pictures are of a model home. Reg Policy #4675-Buyer Broker must accompany and personally register buyer at first visit or no BBC will be paid. Call for an appointment today! (Closed 11/27)
Disclaimer: The information contained in this listing has not been verified by Hawkins-Poe Real Estate Services and should be verified by the buyer.
Open House Schedules
Come tour your NEW home just in time for the holiday season! You’ll start at our Sales Gallery – follow signs as you enter The Masterplan community of McCormick. Special financing on select quick move-in homes makes now the perfect time to buy. Call Listing Brokers for details. McCormick features parks, hiking and biking trails, restaurants and shopping all within 10 minutes! Living near I-16 provides easy access to I-167 for commutes to Bremmerton, Silversale, Tacoma and more! Close proximity to the Ferry Systems makes trips to Seattle simple. Reg Policy #4675-Buyer Broker must accompany and personally register buyer at first visit, or no BBC will be paid.
28
11 AM - 4 PM
29
11 AM - 4 PM
30
11 AM - 4 PM
Bedrooms
- Total Bedrooms: 5
- Main Level Bedrooms: 1
- Lower Level Bedrooms: 0
- Upper Level Bedrooms: 4
Bathrooms
- Total Bathrooms: 3
- Half Bathrooms: 0
- Three-quarter Bathrooms: 1
- Full Bathrooms: 2
- Full Bathrooms in Garage: 0
- Half Bathrooms in Garage: 0
- Three-quarter Bathrooms in Garage: 0
Fireplaces
- Total Fireplaces: 1
- Main Level Fireplaces: 1
Water Heater
- Water Heater Location: Garage
- Water Heater Type: Electric
Heating & Cooling
- Heating: Yes
- Cooling: Yes
Parking
- Garage: Yes
- Garage Attached: Yes
- Garage Spaces: 2
- Parking Features: Attached Garage
- Parking Total: 2
Structure
- Roof: Composition
- Exterior Features: Cement Planked
- Foundation: Poured Concrete
Lot Details
- Lot Features: Open Space
- Acres: 0.1442
- Foundation: Poured Concrete
Schools
- High School District: South Kitsap
- High School: So. Kitsap High
- Middle School: Cedar Heights Jh
- Elementary School: Sunnyslope Elem
Lot Details
- Lot Features: Open Space
- Acres: 0.1442
- Foundation: Poured Concrete
Power
- Energy Source: Electric
- Power Company: PSE
Water, Sewer, and Garbage
- Sewer Company: City of Port Orchard
- Sewer: Sewer Connected
- Water Company: City of Port Orchard
- Water Source: Public

Melanie Hawkins
Broker | REALTOR®
Send Melanie Hawkins an email





































