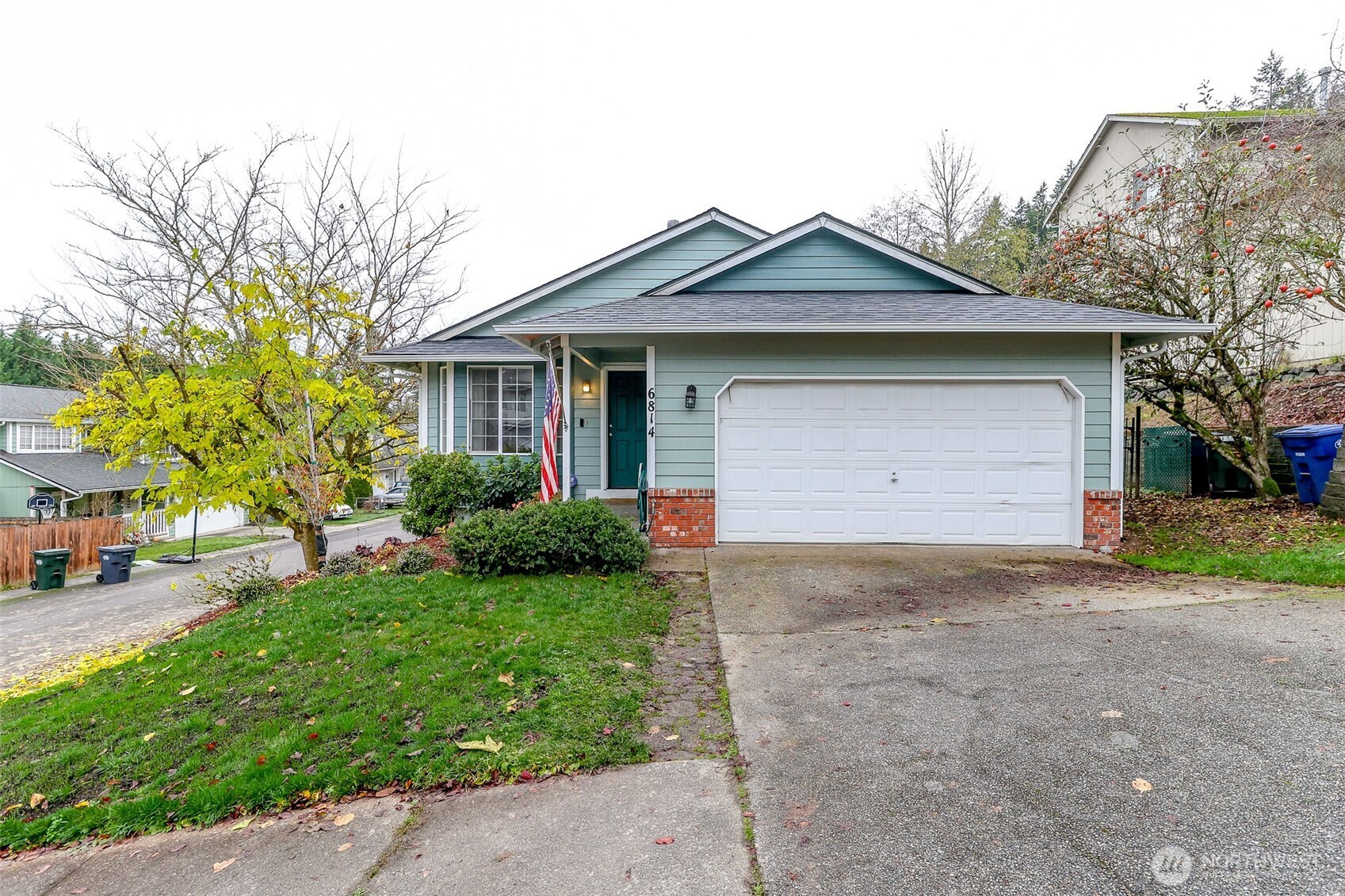














MLS #2457770 / Listing provided by NWMLS & RSVP Real Estate.
$495,000
6814 144th Street Ct E
Puyallup,
WA
98375
Beds
Baths
Sq Ft
Per Sq Ft
Year Built
Discover the comfort and style of effortless one-level living. Vaulted ceilings create a spacious first impression, guiding you into a warm, light-filled living room accented by a charming gas fireplace. The kitchen features new vinyl plank flooring, stainless steel appliances, and a generous island ideal for cooking, conversation, and entertaining. Step out to the inviting patio adjacent to spacious yard, perfect for gardening, play, or peaceful outdoor evenings. The serene primary suite offers a walk-in closet and private bath, while two additional bedrooms provide versatility for guests, work, or hobbies. Completing the home are a two-car garage, bonus parking pad, new 2025 roof with transferable warranty. Virtually staged
Disclaimer: The information contained in this listing has not been verified by Hawkins-Poe Real Estate Services and should be verified by the buyer.
Bedrooms
- Total Bedrooms: 3
- Main Level Bedrooms: 3
- Lower Level Bedrooms: 0
- Upper Level Bedrooms: 0
Bathrooms
- Total Bathrooms: 2
- Half Bathrooms: 0
- Three-quarter Bathrooms: 0
- Full Bathrooms: 2
- Full Bathrooms in Garage: 0
- Half Bathrooms in Garage: 0
- Three-quarter Bathrooms in Garage: 0
Fireplaces
- Total Fireplaces: 1
- Main Level Fireplaces: 1
Heating & Cooling
- Heating: Yes
- Cooling: No
Parking
- Garage: Yes
- Garage Attached: Yes
- Garage Spaces: 2
- Parking Features: Attached Garage
- Parking Total: 2
Structure
- Roof: Composition
- Exterior Features: Brick, Wood Products
Lot Details
- Lot Features: Paved
- Acres: 0.2283
Schools
- High School District: Franklin Pierce
- High School: Buyer To Verify
- Middle School: Buyer To Verify
- Elementary School: Buyer To Verify
Lot Details
- Lot Features: Paved
- Acres: 0.2283
Power
- Energy Source: Electric, Natural Gas
Water, Sewer, and Garbage
- Sewer: Sewer Connected
- Water Source: Public

Melanie Hawkins
Broker | REALTOR®
Send Melanie Hawkins an email














