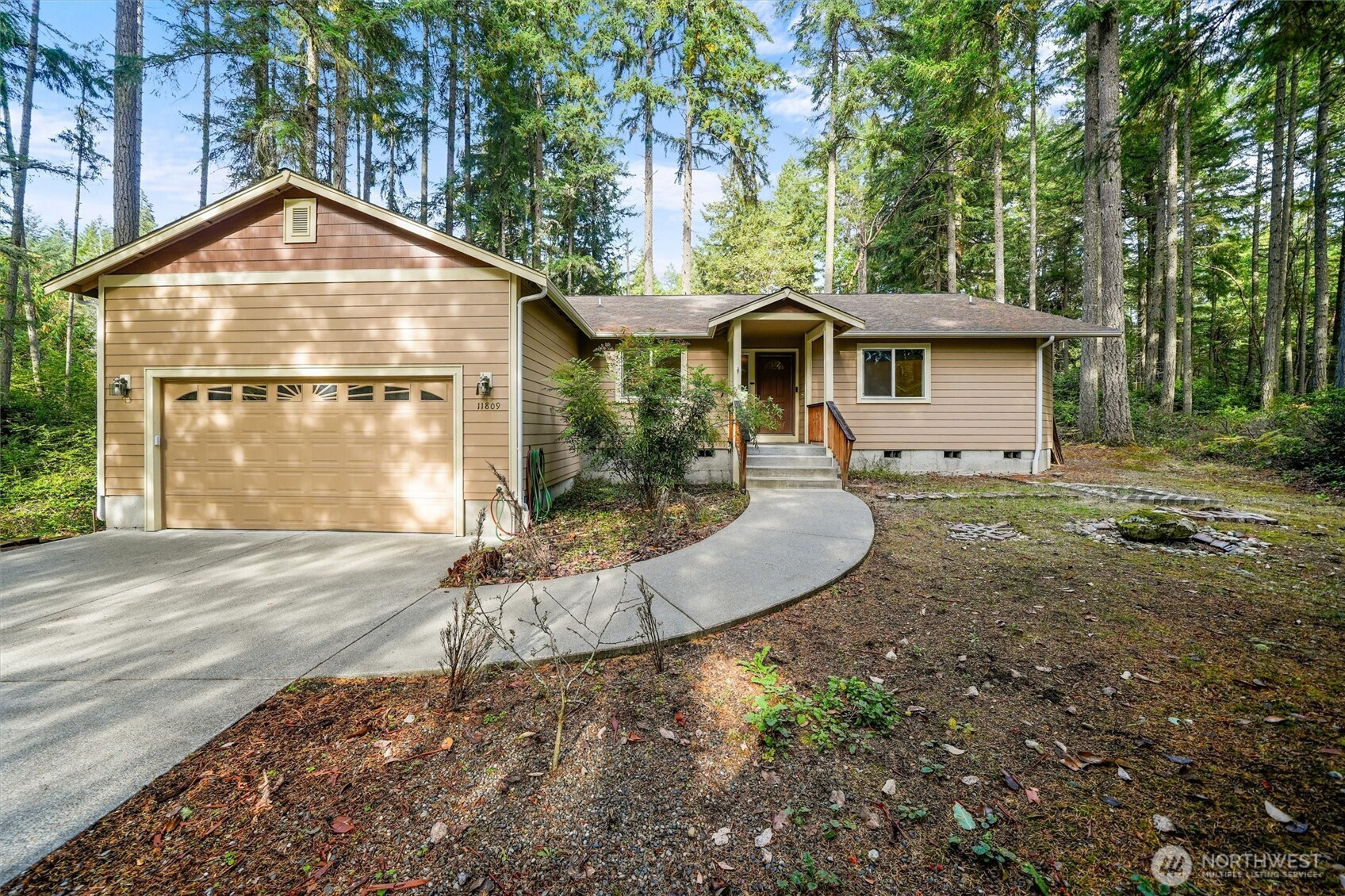
































MLS #2457072 / Listing provided by NWMLS & Coldwell Banker Bain.
$510,000
11809 105th Street Ct
Anderson Island,
WA
98303
Beds
Baths
Sq Ft
Per Sq Ft
Year Built
Welcome home to this spacious 2,230 sq ft rambler on idyllic Anderson Island! Quietly tucked away in a desirable cul-de-sac, this comfy home boasts an open concept living area w/soaring vaulted ceilings, centered around a large kitchen featuring a pantry & convenient eat-in bar & dining nook. The floorplan is thoughtfully designed: a truly extra-large primary suite w/ensuite bath & walk-in closet separate from two additional bedrooms down the hall. Plus a light & bright office/den flex space perfect for work or hobbies! An oversized 2-car garage with extra-tall ceilings is ideal for storing your toys & maximizing utility. Enjoy full access to all Riviera HOA amenities: 9-hole golf course, 2 freshwater lakes, clubhouse, pickleball, & more!
Disclaimer: The information contained in this listing has not been verified by Hawkins-Poe Real Estate Services and should be verified by the buyer.
Bedrooms
- Total Bedrooms: 3
- Main Level Bedrooms: 3
- Lower Level Bedrooms: 0
- Upper Level Bedrooms: 0
- Possible Bedrooms: 3
Bathrooms
- Total Bathrooms: 2
- Half Bathrooms: 0
- Three-quarter Bathrooms: 0
- Full Bathrooms: 2
- Full Bathrooms in Garage: 0
- Half Bathrooms in Garage: 0
- Three-quarter Bathrooms in Garage: 0
Fireplaces
- Total Fireplaces: 1
- Main Level Fireplaces: 1
Water Heater
- Water Heater Location: Garage
- Water Heater Type: Electric
Heating & Cooling
- Heating: Yes
- Cooling: Yes
Parking
- Garage: Yes
- Garage Attached: Yes
- Garage Spaces: 2
- Parking Features: Driveway, Attached Garage, Off Street
- Parking Total: 2
Structure
- Roof: Composition
- Exterior Features: Cement Planked, Wood
- Foundation: Poured Concrete
Lot Details
- Lot Features: Cul-De-Sac, Paved
- Acres: 0.1959
- Foundation: Poured Concrete
Schools
- High School District: Steilacoom Historica
- High School: Steilacoom High
- Middle School: Pioneer Mid
- Elementary School: Buyer To Verify
Transportation
- Nearby Bus Line: false
Lot Details
- Lot Features: Cul-De-Sac, Paved
- Acres: 0.1959
- Foundation: Poured Concrete
Power
- Energy Source: Electric, Propane
- Power Company: Tanner Electric
Water, Sewer, and Garbage
- Sewer Company: Septic
- Sewer: Septic Tank
- Water Company: Riviera
- Water Source: Community, Shared Well

Melanie Hawkins
Broker | REALTOR®
Send Melanie Hawkins an email
































