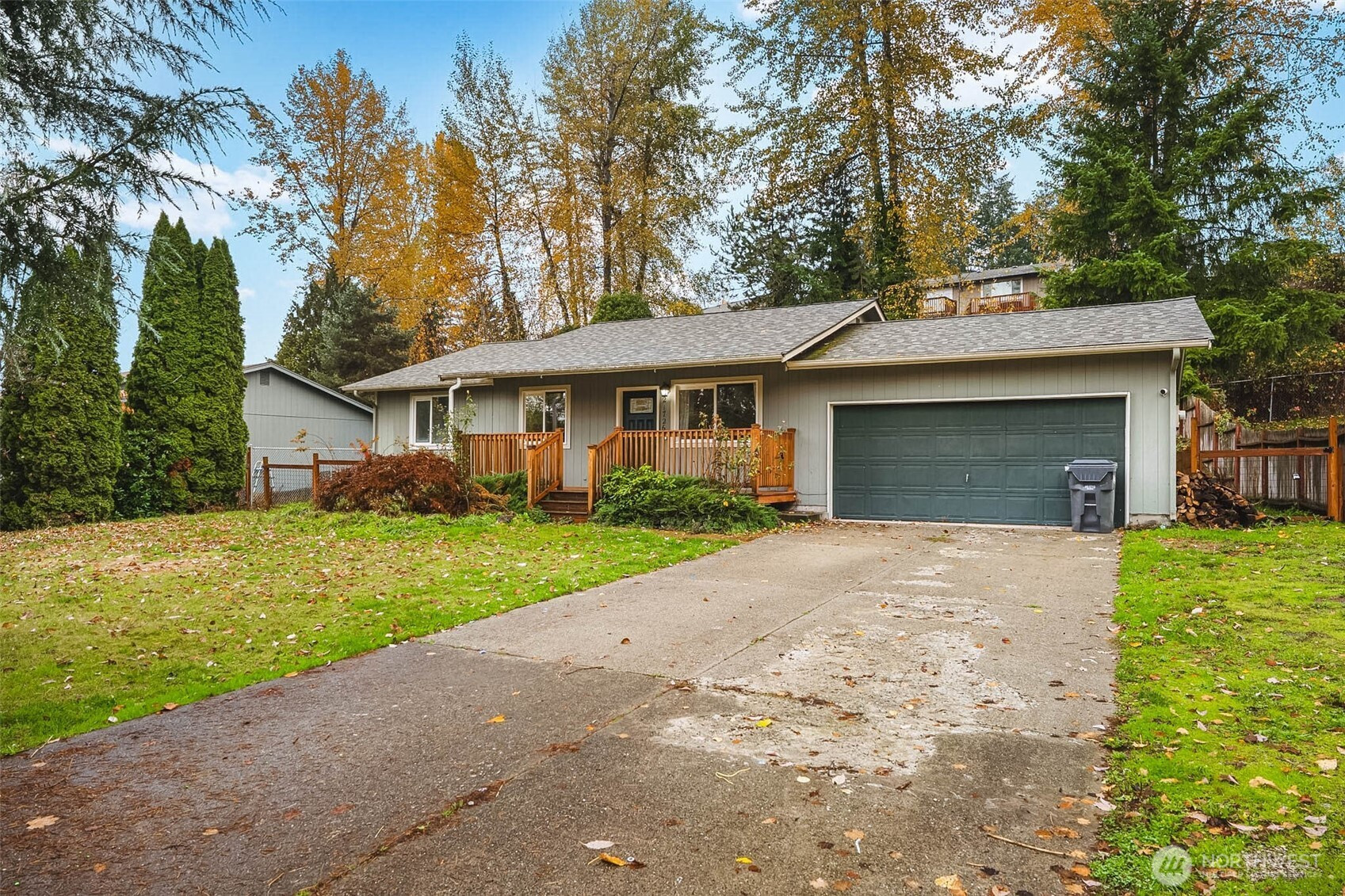




























MLS #2455266 / Listing provided by NWMLS & Kelly Right RE of Seattle LLC.
$439,999
21726 48th Avenue Ct E
Spanaway,
WA
98387
Beds
Baths
Sq Ft
Per Sq Ft
Year Built
Welcome home to this charming 3-bedroom, 1.5-bath rambler with a functional layout and inviting living area that flows into the kitchen and dining space with access to the back deck. The hall leads to the Primary Suite with half bath, plus two guest bedrooms and a full bath. Enjoy the fully fenced, spacious terraced backyard and a covered front porch perfect for morning coffee. With a roof only 3 years old and a convenient location near schools, shopping, restaurants, JBLM, and more. Plus no HO, this home has it all.
Disclaimer: The information contained in this listing has not been verified by Hawkins-Poe Real Estate Services and should be verified by the buyer.
Bedrooms
- Total Bedrooms: 3
- Main Level Bedrooms: 3
- Lower Level Bedrooms: 0
- Upper Level Bedrooms: 0
- Possible Bedrooms: 3
Bathrooms
- Total Bathrooms: 2
- Half Bathrooms: 1
- Three-quarter Bathrooms: 0
- Full Bathrooms: 1
- Full Bathrooms in Garage: 0
- Half Bathrooms in Garage: 0
- Three-quarter Bathrooms in Garage: 0
Fireplaces
- Total Fireplaces: 0
Heating & Cooling
- Heating: Yes
- Cooling: No
Parking
- Garage: Yes
- Garage Attached: Yes
- Garage Spaces: 2
- Parking Features: Attached Garage
- Parking Total: 2
Structure
- Roof: Composition
- Exterior Features: Wood
- Foundation: Poured Concrete
Lot Details
- Lot Features: Paved
- Acres: 0.2424
- Foundation: Poured Concrete
Schools
- High School District: Bethel
- High School: Bethel High
- Middle School: Bethel Jnr High
- Elementary School: North Star Elem
Lot Details
- Lot Features: Paved
- Acres: 0.2424
- Foundation: Poured Concrete
Power
- Energy Source: Electric
- Power Company: TPU
Water, Sewer, and Garbage
- Sewer: Septic Tank
- Water Company: Washington Water Services
- Water Source: Public

Melanie Hawkins
Broker | REALTOR®
Send Melanie Hawkins an email




























