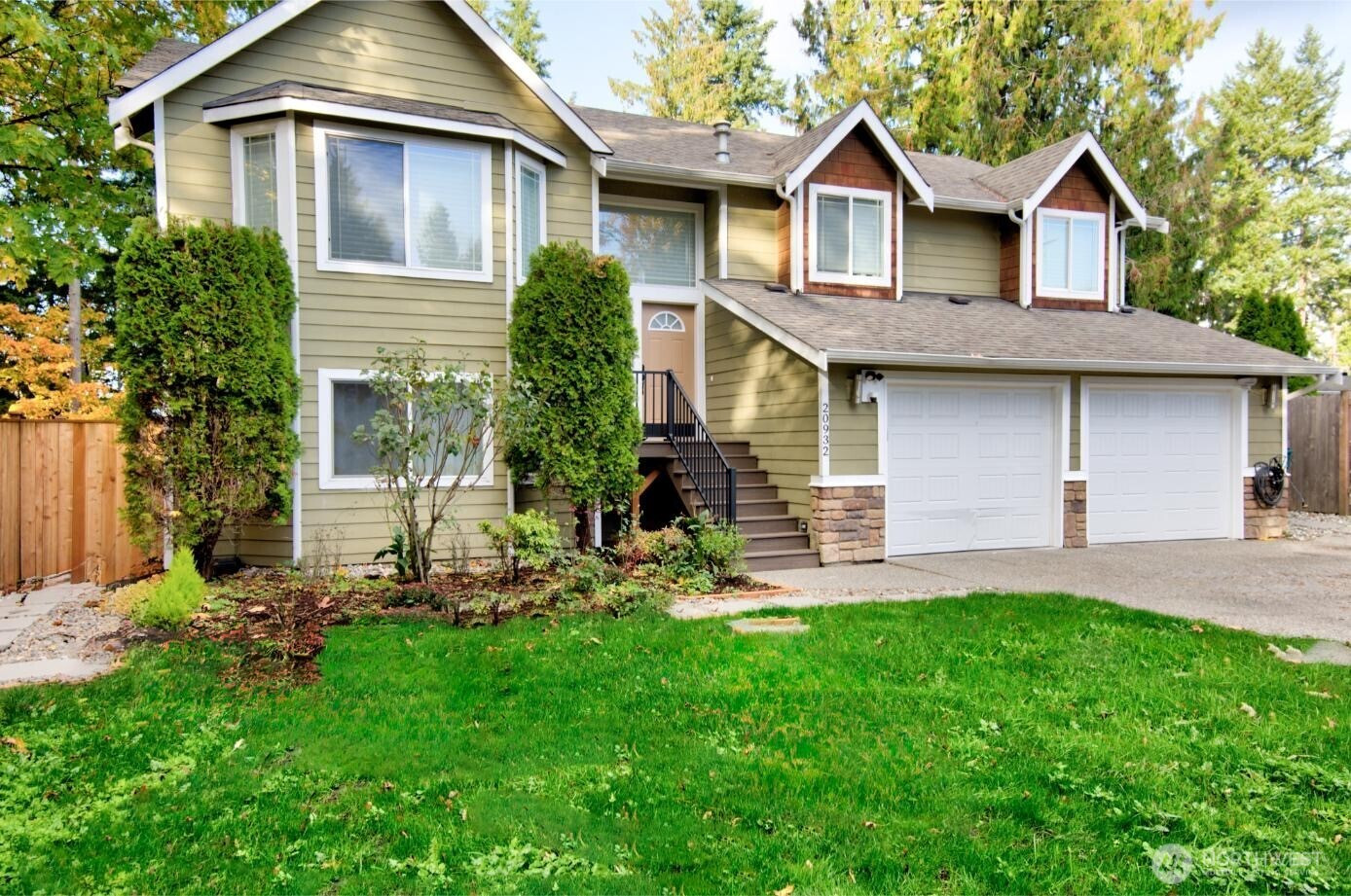





















MLS #2451422 / Listing provided by NWMLS & Champions Real Estate Services.
$1,111,000
20932 W 49th Avenue
Lynnwood,
WA
98036
Beds
Baths
Sq Ft
Per Sq Ft
Year Built
Bright and Impeccably Maintained Split-Entry Home, beautiful two-story home filled with natural light and move-in ready condition! Enjoy a spacious, private yard and an open living area that flows into the kitchen, featuring a custom backsplash and cozy eating nook. This home offers 5 bedrooms and 3 full baths, including a primary suite with a walk-in closet and a luxurious five-piece bath. The lower level includes a kitchenette with an eating area, a gas fireplace, two bedrooms, a third full bath, and a laundry area.Additional features include a security system, fire sprinkler system, and 2 EV charging stations.
Disclaimer: The information contained in this listing has not been verified by Hawkins-Poe Real Estate Services and should be verified by the buyer.
Bedrooms
- Total Bedrooms: 5
- Main Level Bedrooms: 0
- Lower Level Bedrooms: 2
- Upper Level Bedrooms: 3
Bathrooms
- Total Bathrooms: 3
- Half Bathrooms: 0
- Three-quarter Bathrooms: 0
- Full Bathrooms: 3
- Full Bathrooms in Garage: 0
- Half Bathrooms in Garage: 0
- Three-quarter Bathrooms in Garage: 0
Fireplaces
- Total Fireplaces: 0
Heating & Cooling
- Heating: Yes
- Cooling: Yes
Parking
- Garage: Yes
- Garage Attached: Yes
- Garage Spaces: 450
- Parking Features: Driveway, Attached Garage
- Parking Total: 450
Structure
- Roof: Composition
- Exterior Features: Wood Products
- Foundation: Poured Concrete
Lot Details
- Lot Features: Cul-De-Sac, Dead End Street, Open Space
- Acres: 0.2
- Foundation: Poured Concrete
Schools
- High School District: Edmonds
Lot Details
- Lot Features: Cul-De-Sac, Dead End Street, Open Space
- Acres: 0.2
- Foundation: Poured Concrete
Power
- Energy Source: Electric, Natural Gas
Water, Sewer, and Garbage
- Sewer: Available
- Water Source: Public

Melanie Hawkins
Broker | REALTOR®
Send Melanie Hawkins an email





















