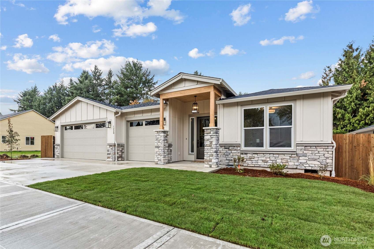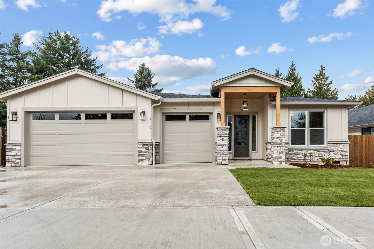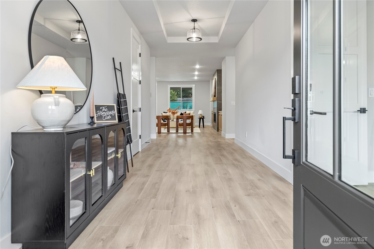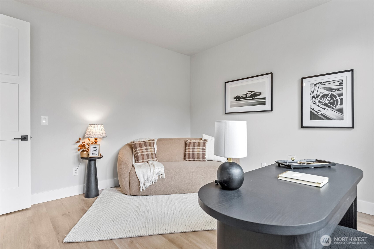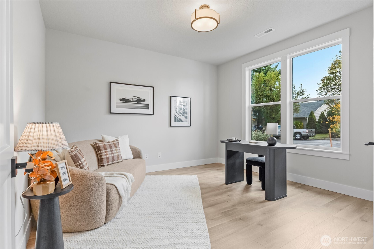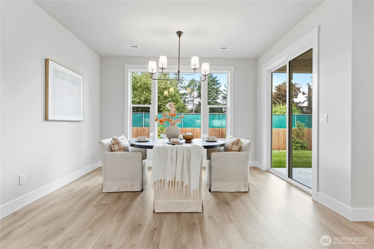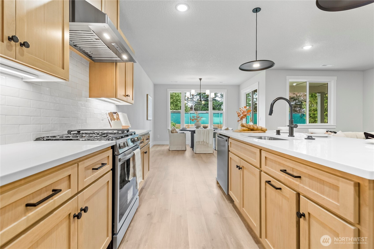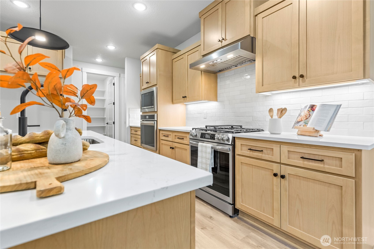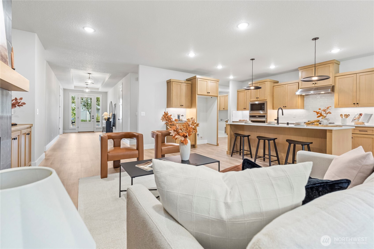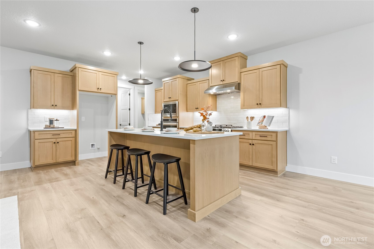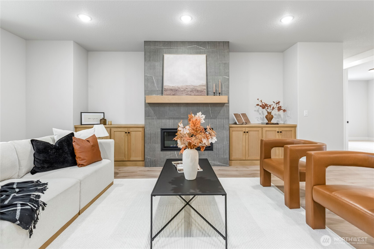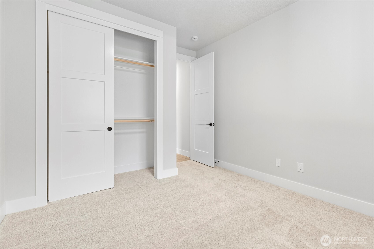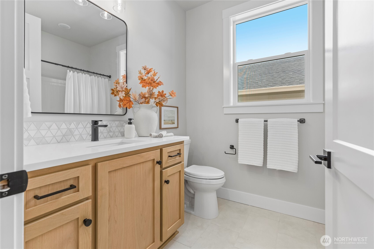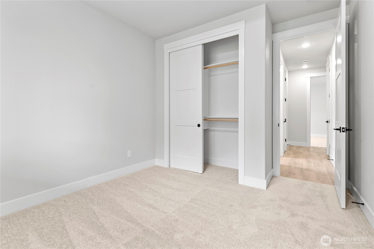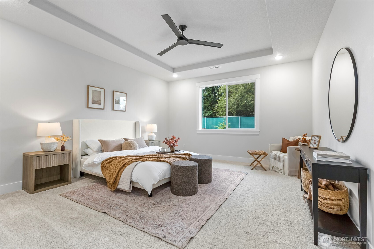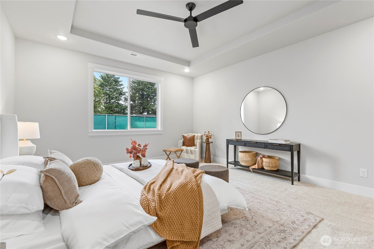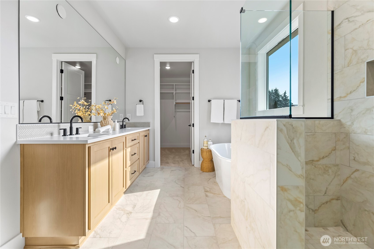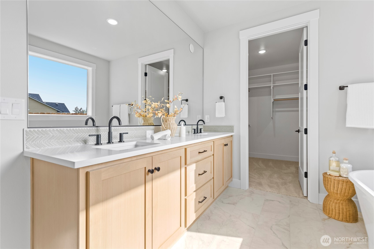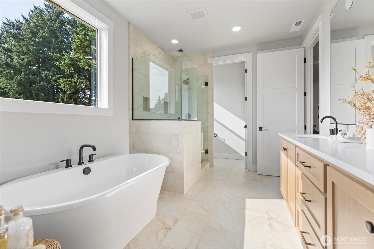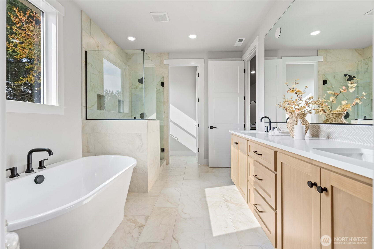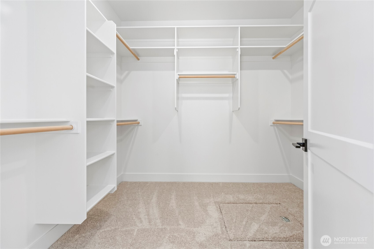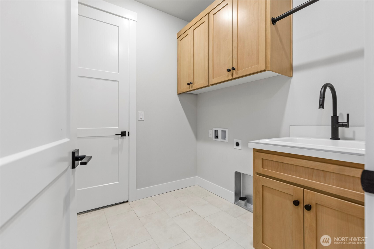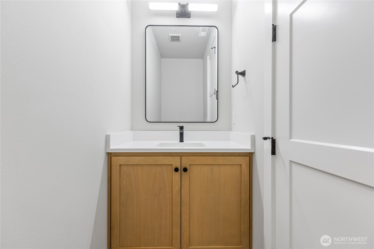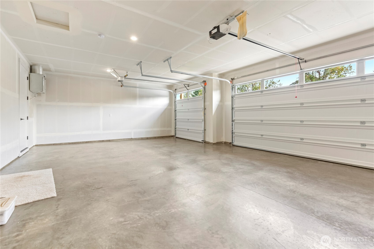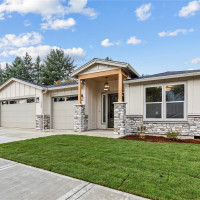
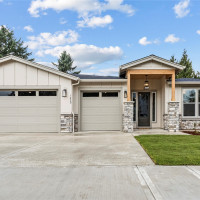
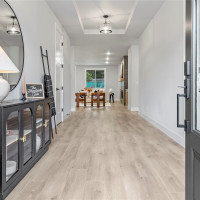
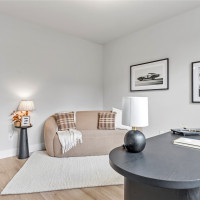
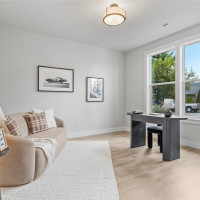
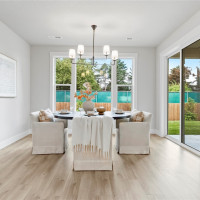
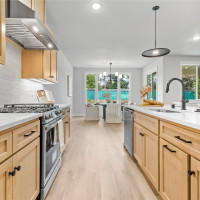
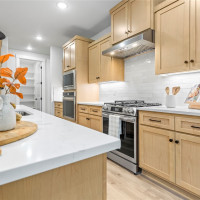
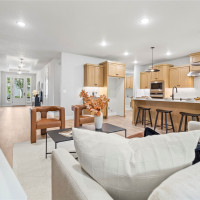
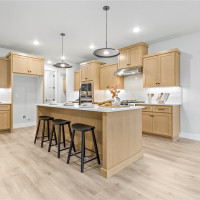
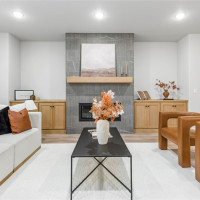
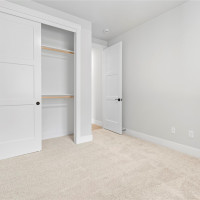
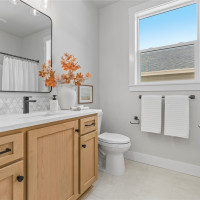
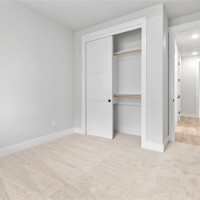
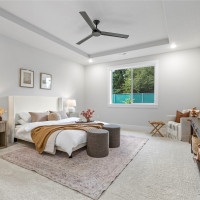
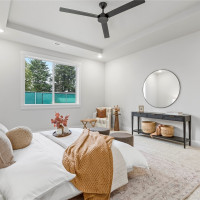
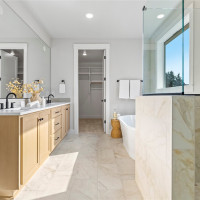
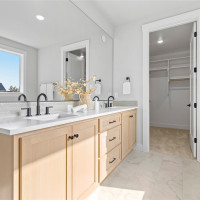
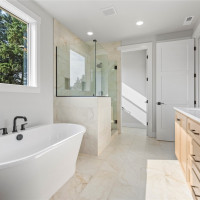
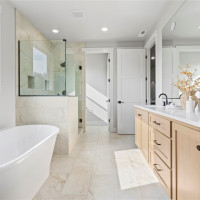
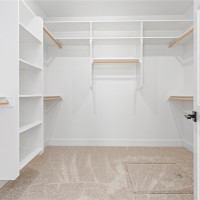
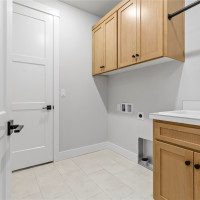
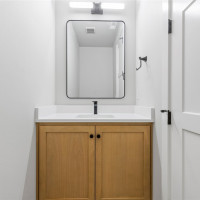
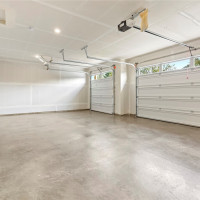
MLS #2448451 / Listing provided by NWMLS & COMPASS.
$949,000
1220 SE 188th Ave
Vancouver,
WA
98683
Beds
Baths
Sq Ft
Per Sq Ft
Year Built
BUILDER AND LENDER INCENTIVES! Discover the perfect blend of style, comfort, and versatility in this stunning Union Estates home. Enjoy a spacious primary suite with a spa-inspired ensuite, walk-in closet, and soaking tub. Two additional bedrooms and a flexible den offer room to grow. The light-filled great room is ideal for gatherings or quiet nights in, flowing seamlessly to a covered patio for coffee or sunsets. This plan offers an oversized 3 car garage and is EV ready. Close to parks, trendy restaurants and food carts, top rated schools, and quick access to highways and PDX.
Disclaimer: The information contained in this listing has not been verified by Hawkins-Poe Real Estate Services and should be verified by the buyer.
Bedrooms
- Total Bedrooms: 3
- Main Level Bedrooms: 3
- Lower Level Bedrooms: 0
- Upper Level Bedrooms: 0
Bathrooms
- Total Bathrooms: 3
- Half Bathrooms: 1
- Three-quarter Bathrooms: 0
- Full Bathrooms: 2
- Full Bathrooms in Garage: 0
- Half Bathrooms in Garage: 0
- Three-quarter Bathrooms in Garage: 0
Fireplaces
- Total Fireplaces: 1
- Main Level Fireplaces: 1
Heating & Cooling
- Heating: Yes
- Cooling: Yes
Parking
- Garage: Yes
- Garage Attached: Yes
- Garage Spaces: 3
- Parking Features: Attached Garage
- Parking Total: 3
Structure
- Roof: Composition
- Exterior Features: Cement/Concrete, Stone, Wood
Lot Details
- Acres: 0.17
Schools
- High School District: Evergreen
- High School: Union High School
- Middle School: Shahala Mid
- Elementary School: Columbia Valley Elem
Lot Details
- Acres: 0.17
Power
- Energy Source: Electric, Natural Gas
Water, Sewer, and Garbage
- Sewer: Sewer Connected
- Water Source: Public

Melanie Hawkins
Broker | REALTOR®
Send Melanie Hawkins an email
