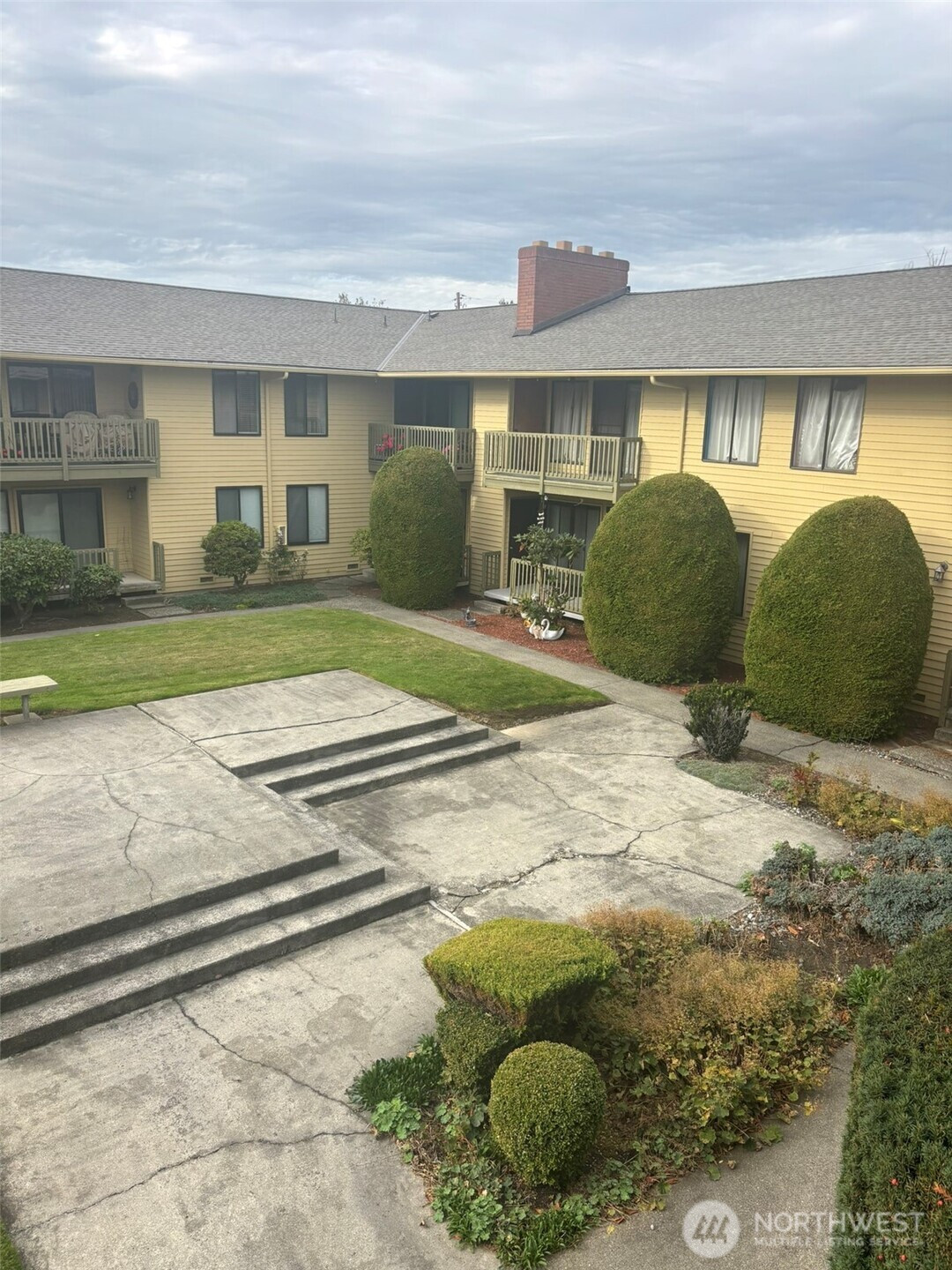






















MLS #2448398 / Listing provided by NWMLS & Windermere RE Skagit Valley.
$349,900
310 S 11th
Unit 204
Mount Vernon,
WA
98274
Beds
Baths
Sq Ft
Per Sq Ft
Year Built
Fully updated! All new Flooring, paint, cabinets, appliances, lighting fixtures, solid core doors, trim, hardware, baseboards, Corian countertops, window treatments and water heater. This 2 bedroom 2 bath 2nd floor unit is a must see. Kitchen has all stainless steel appliances, with soft close cabinets and Corian countertops. Living area has a real wood burning fireplace with white washed brick surround and black granite hearth. Slider door in living room leads out to your large deck with view of court yard and access to your private storage area. There is also more storage downstairs and laundry room. Nice sized Master bedroom has private En Suite. Amazing location close I-5, hospital, park, shopping and restaurants.
Disclaimer: The information contained in this listing has not been verified by Hawkins-Poe Real Estate Services and should be verified by the buyer.
Bedrooms
- Total Bedrooms: 2
- Main Level Bedrooms: 2
- Lower Level Bedrooms: 0
- Upper Level Bedrooms: 0
Bathrooms
- Total Bathrooms: 2
- Half Bathrooms: 1
- Three-quarter Bathrooms: 0
- Full Bathrooms: 1
- Full Bathrooms in Garage: 0
- Half Bathrooms in Garage: 0
- Three-quarter Bathrooms in Garage: 0
Fireplaces
- Total Fireplaces: 1
- Main Level Fireplaces: 1
Water Heater
- Water Heater Location: entry closet
- Water Heater Type: electric
Heating & Cooling
- Heating: Yes
- Cooling: No
Parking
- Parking Features: Off Street
- Parking Total: 1
- Parking Space Numbers: 204
Structure
- Roof: Composition
- Exterior Features: Wood, Wood Products
Lot Details
- Lot Features: Curbs, Paved, Sidewalk
- Acres: 0
Schools
- High School District: Mount Vernon
- High School: Buyer To Verify
- Middle School: Buyer To Verify
- Elementary School: Buyer To Verify
Transportation
- Nearby Bus Line: true
Lot Details
- Lot Features: Curbs, Paved, Sidewalk
- Acres: 0
Power
- Energy Source: Electric
- Power Company: PSE
Water, Sewer, and Garbage
- Sewer Company: PUD
- Water Company: PUD

Melanie Hawkins
Broker | REALTOR®
Send Melanie Hawkins an email






















