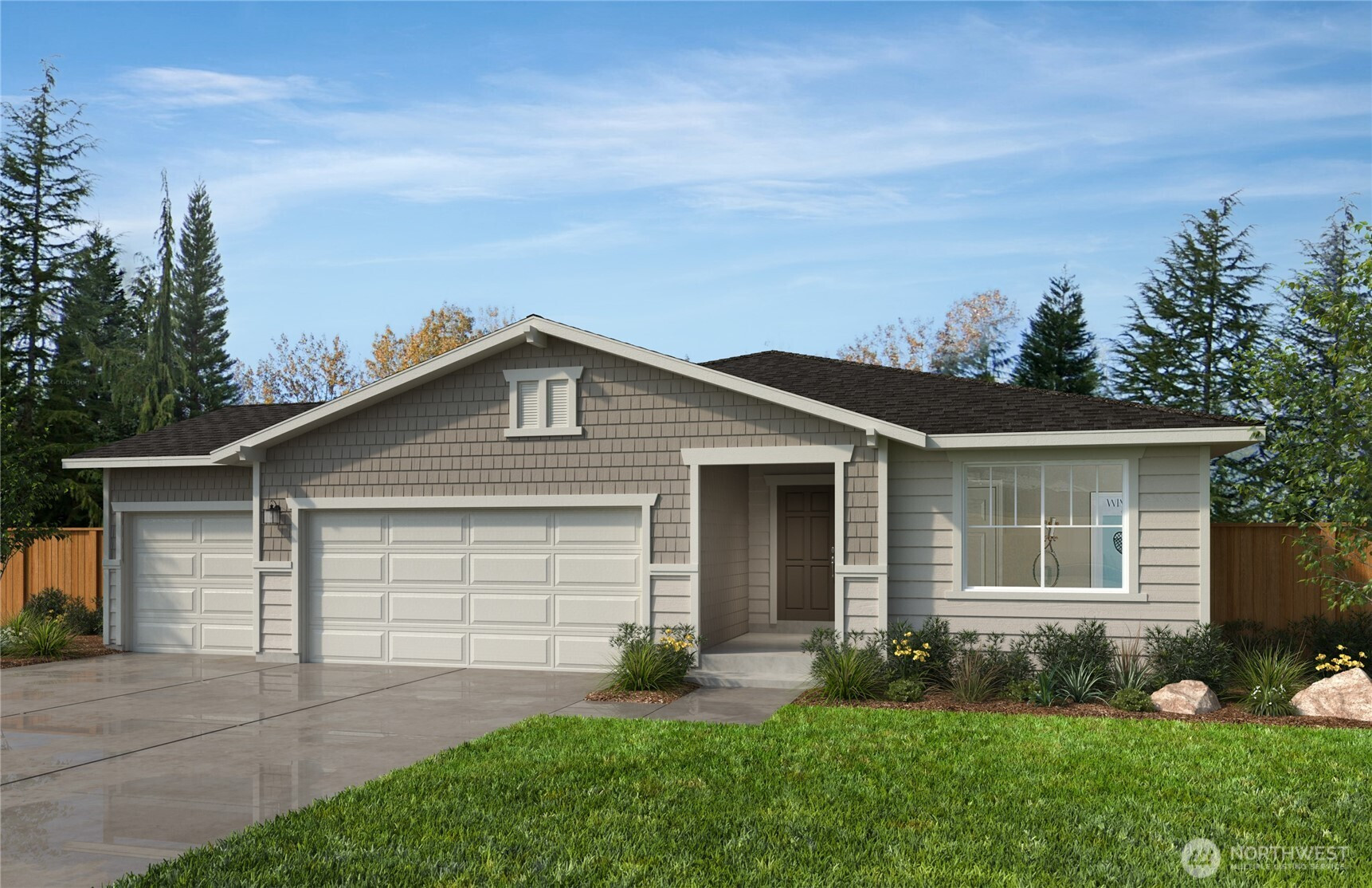











MLS #2444496 / Listing provided by NWMLS & KB Home Sales.
$684,950
13608 185th Street Ct E
Unit 106
Puyallup,
WA
98374
Beds
Baths
Sq Ft
Per Sq Ft
Year Built
Discover this beautifully designed 1990 sq. ft. rambler situated on a premium homesite. This new construction home offers 3 bedrooms, 1.75 baths, a versatile den, and a 3-car garage. Soaring 9-foot ceilings lead you through a wide entry hallway into an open-concept great room and kitchen. The spacious island provides ample room for meal prep and casual dining, complemented by a cozy fireplace and covered patio for year-round enjoyment. Additional highlights include a walk-in pantry, large walk-in closet, fenced yard, landscaping, and energy-efficient features throughout—including a heat pump and ENERGY STAR® certification. Come visit and walk through a model home of this plan!
Disclaimer: The information contained in this listing has not been verified by Hawkins-Poe Real Estate Services and should be verified by the buyer.
Bedrooms
- Total Bedrooms: 3
- Main Level Bedrooms: 3
- Lower Level Bedrooms: 0
- Upper Level Bedrooms: 0
Bathrooms
- Total Bathrooms: 2
- Half Bathrooms: 0
- Three-quarter Bathrooms: 1
- Full Bathrooms: 1
- Full Bathrooms in Garage: 0
- Half Bathrooms in Garage: 0
- Three-quarter Bathrooms in Garage: 0
Fireplaces
- Total Fireplaces: 1
- Main Level Fireplaces: 1
Water Heater
- Water Heater Location: Garage
- Water Heater Type: Electric Hybrid Tank
Heating & Cooling
- Heating: Yes
- Cooling: Yes
Parking
- Garage: Yes
- Garage Attached: Yes
- Garage Spaces: 3
- Parking Features: Attached Garage
- Parking Total: 3
Structure
- Roof: Composition
- Exterior Features: Cement Planked, Wood
- Foundation: Poured Concrete
Lot Details
- Lot Features: Curbs, Paved, Sidewalk
- Acres: 0.1566
- Foundation: Poured Concrete
Schools
- High School District: Puyallup
Lot Details
- Lot Features: Curbs, Paved, Sidewalk
- Acres: 0.1566
- Foundation: Poured Concrete
Power
- Energy Source: Electric
Water, Sewer, and Garbage
- Sewer: Sewer Connected
- Water Source: Public

Melanie Hawkins
Broker | REALTOR®
Send Melanie Hawkins an email











