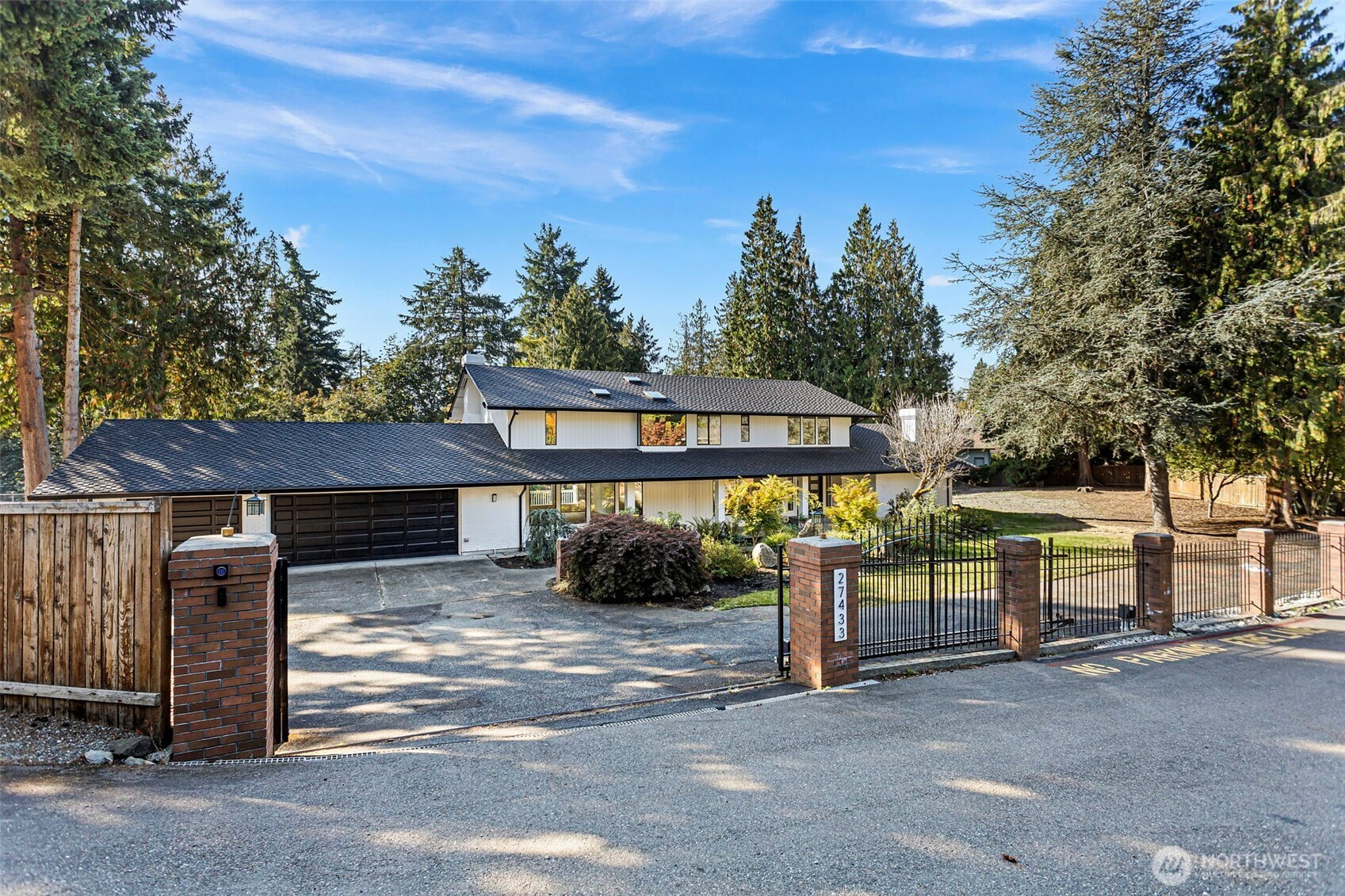





































MLS #2444358 / Listing provided by NWMLS .
$1,499,000
27433 48th Avenue S
Kent,
WA
98032
Beds
Baths
Sq Ft
Per Sq Ft
Year Built
Spacious suburban estate fully renovated with luxurious upgrades. Unique grand master bathroom w/ standalone tub, steam shower, second shower, workout room & walk-in closet. Kitchen meticulously upgraded with new cabinets, countertops & black stainless steel appliances. Living room features a wet bar with drinks cooler & family/entertainment room has a dedicated bathroom, second refrigerator & a wine cooler. The fireplaces have been upgraded with gorgeous graphite tiles. All bathrooms have been renovated with beautiful floor and shower tiles, cabinets & countertops. No expenses were spared to make this house immaculate on the inside & on the outside. Amenities include indoor swimming pool & tennis court. Fully fenced lot with two gates.
Disclaimer: The information contained in this listing has not been verified by Hawkins-Poe Real Estate Services and should be verified by the buyer.
Bedrooms
- Total Bedrooms: 4
- Main Level Bedrooms: 0
- Lower Level Bedrooms: 0
- Upper Level Bedrooms: 4
- Possible Bedrooms: 4
Bathrooms
- Total Bathrooms: 5
- Half Bathrooms: 1
- Three-quarter Bathrooms: 3
- Full Bathrooms: 1
- Full Bathrooms in Garage: 0
- Half Bathrooms in Garage: 0
- Three-quarter Bathrooms in Garage: 0
Fireplaces
- Total Fireplaces: 3
- Main Level Fireplaces: 2
- Upper Level Fireplaces: 1
Water Heater
- Water Heater Location: basement
- Water Heater Type: electric
Heating & Cooling
- Heating: Yes
- Cooling: No
Parking
- Garage: Yes
- Garage Attached: Yes
- Garage Spaces: 5
- Parking Features: Attached Garage, Detached Garage
- Parking Total: 5
Structure
- Roof: Composition
- Exterior Features: Wood
- Foundation: Poured Concrete
Lot Details
- Lot Features: Dead End Street, Paved, Secluded
- Acres: 2.2529
- Foundation: Poured Concrete
Schools
- High School District: Federal Way
- High School: Thomas Jefferson Hig
- Middle School: Totem Jnr High
- Elementary School: Star Lake Elem
Transportation
- Nearby Bus Line: false
Lot Details
- Lot Features: Dead End Street, Paved, Secluded
- Acres: 2.2529
- Foundation: Poured Concrete
Power
- Energy Source: Electric, Natural Gas
- Power Company: Puget Sound Energy
Water, Sewer, and Garbage
- Sewer: Septic Tank
- Water Company: Highline Water District
- Water Source: Public

Melanie Hawkins
Broker | REALTOR®
Send Melanie Hawkins an email





































