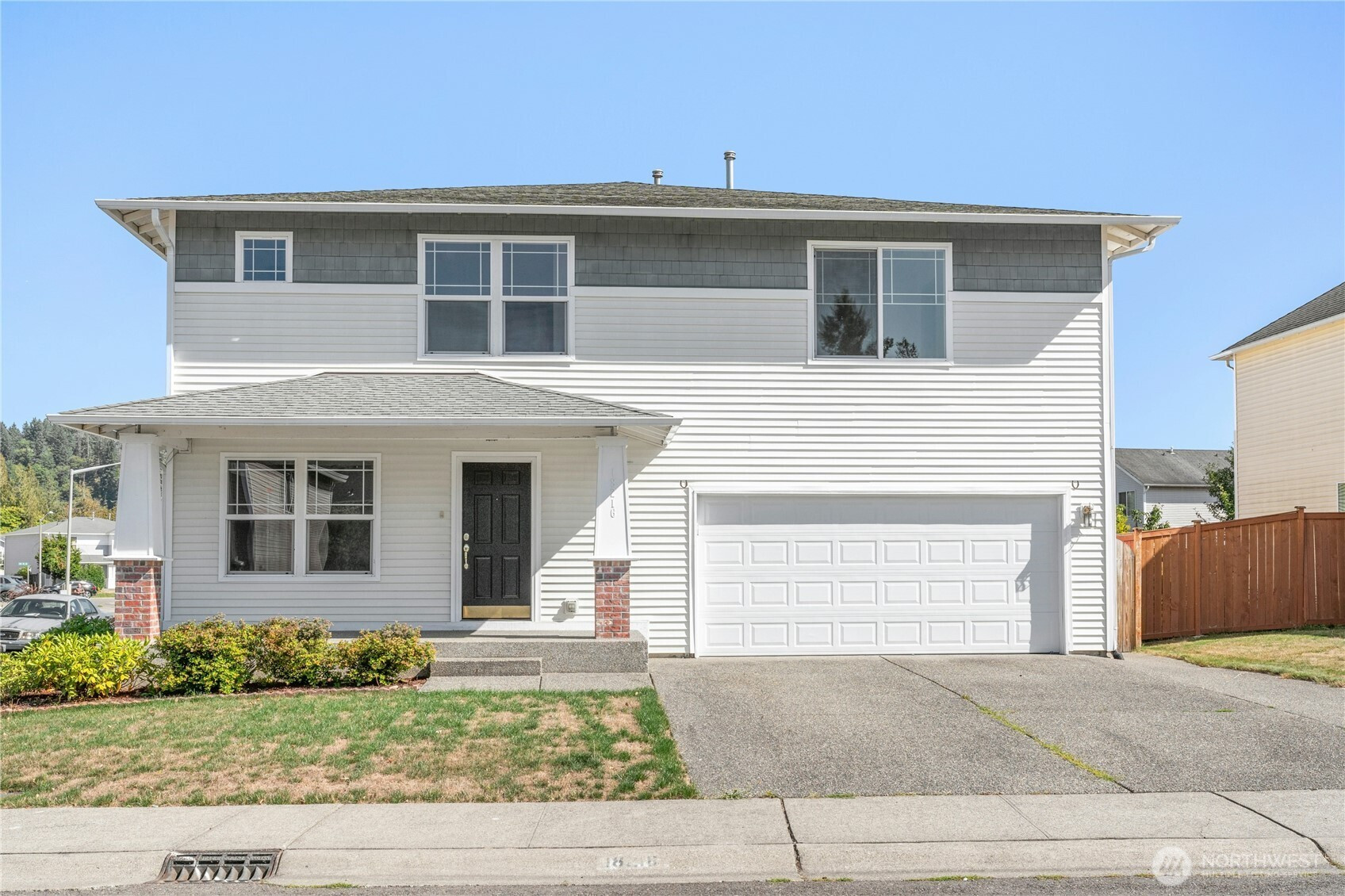


































MLS #2436929 / Listing provided by NWMLS & eXp Realty.
$849,950
18216 169th Avenue SE
Renton,
WA
98058
Beds
Baths
Sq Ft
Per Sq Ft
Year Built
Set on a 5,735 sq ft lot in Renton's Trovitsky Park, this 2004-built, 3,220 sq ft home balances modern function with everyday comfort. The layout covers the essentials - 4 bedrooms, 3.5 baths and truly usable spaces: gather by the fireplace living room, focus in the main level den and cook in the storage - rich island kitchen. Step outside to a fenced yard and patio ready for easy grilling. Upstairs, a generous primary suite offers a private bath and walk in closet, secondary bedroom and baths add flexibility. An attached 2-car garage completes the picture. Minutes to Petrovitsky Park, Soos Creek Trail and Fairwood shops in the Kent School District.
Disclaimer: The information contained in this listing has not been verified by Hawkins-Poe Real Estate Services and should be verified by the buyer.
Open House Schedules
4
12 PM - 2 PM
5
1 PM - 3 PM
Bedrooms
- Total Bedrooms: 4
- Main Level Bedrooms: 0
- Lower Level Bedrooms: 0
- Upper Level Bedrooms: 4
Bathrooms
- Total Bathrooms: 4
- Half Bathrooms: 1
- Three-quarter Bathrooms: 0
- Full Bathrooms: 3
- Full Bathrooms in Garage: 0
- Half Bathrooms in Garage: 0
- Three-quarter Bathrooms in Garage: 0
Fireplaces
- Total Fireplaces: 1
- Main Level Fireplaces: 1
Water Heater
- Water Heater Location: garage
- Water Heater Type: gas
Heating & Cooling
- Heating: Yes
- Cooling: No
Parking
- Garage: Yes
- Garage Attached: Yes
- Garage Spaces: 2
- Parking Features: Attached Garage
- Parking Total: 2
Structure
- Roof: Composition
- Exterior Features: Stone, Wood Products
- Foundation: Poured Concrete
Lot Details
- Lot Features: Corner Lot, Curbs, Paved, Sidewalk
- Acres: 0.1317
- Foundation: Poured Concrete
Schools
- High School District: Kent
- High School: Buyer To Verify
- Middle School: Buyer To Verify
- Elementary School: Buyer To Verify
Lot Details
- Lot Features: Corner Lot, Curbs, Paved, Sidewalk
- Acres: 0.1317
- Foundation: Poured Concrete
Power
- Energy Source: Electric, Ground Source, Natural Gas
- Power Company: Puget Sound Energy
Water, Sewer, and Garbage
- Sewer: Sewer Connected
- Water Company: Soos Creek
- Water Source: Public

Melanie Hawkins
Broker | REALTOR®
Send Melanie Hawkins an email


































