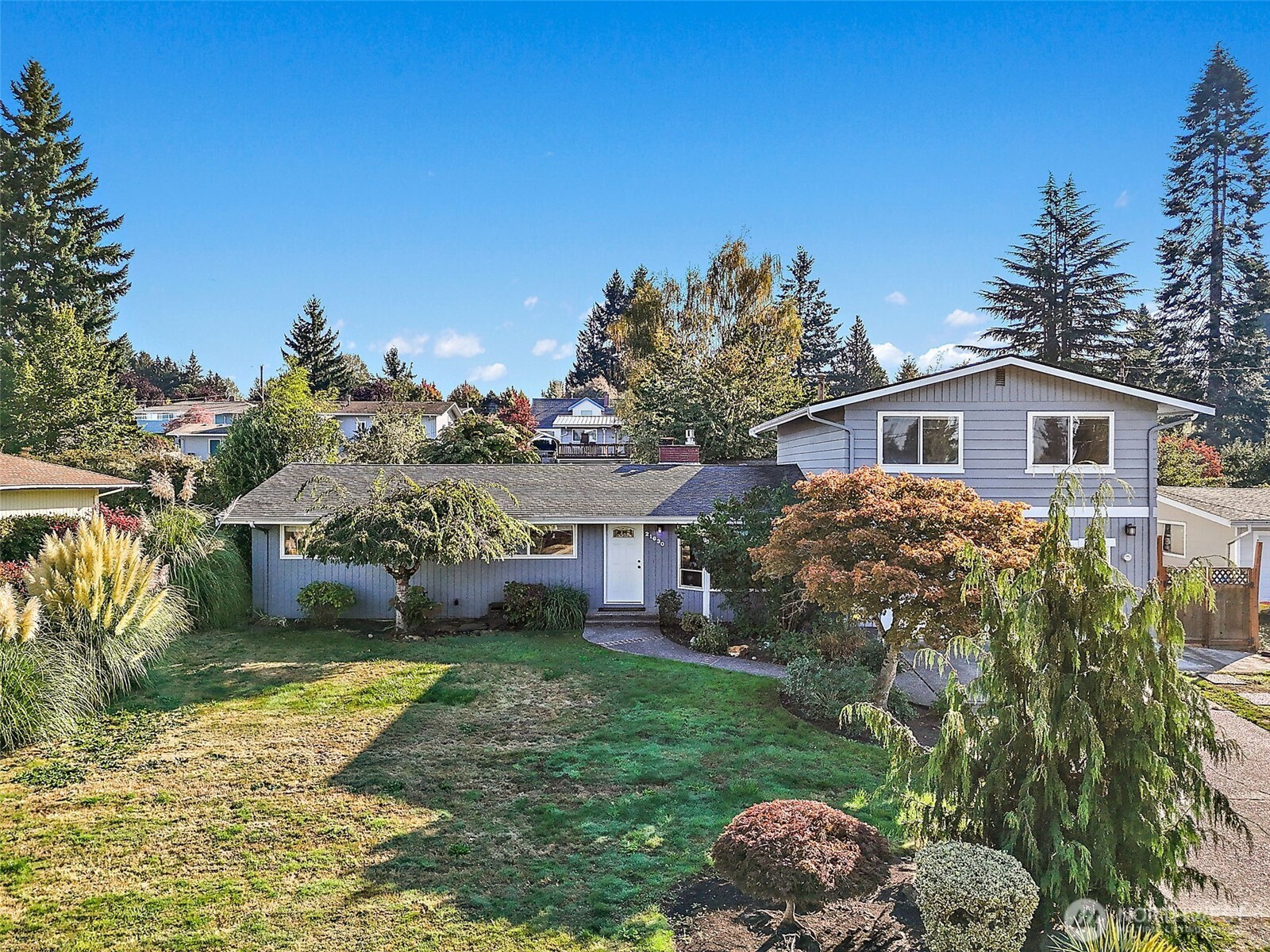






































MLS #2436312 / Listing provided by NWMLS & CENTURY 21 Real Estate Center.
$695,000
21630 104th Place SE
Kent,
WA
98031
Beds
Baths
Sq Ft
Per Sq Ft
Year Built
Discover the perfect blend of comfort, character, & flexibility in this wonderful home. The versatile layout features 3 beds & 2 baths on the main floor - including a hard to find primary suite on main floor! The tastefully updated kitchen. flows nicely into the living/dining area, where a dual-function fireplace - both gas & wood-burning - adds warmth & charm. Upstairs, a ginormous bonus room offers endless possibilities plus the 4th bedroom & office (5th bed?). Fresh interior paint throughout creates a crisp, move-in-ready feel. The backyard features a nice deck w/hot tub, patio for entertaining, & a great storage shed. Nestled in a desirable neighborhood on large 1/4 acre lot, this home is ready to welcome its next chapter.
Disclaimer: The information contained in this listing has not been verified by Hawkins-Poe Real Estate Services and should be verified by the buyer.
Bedrooms
- Total Bedrooms: 4
- Main Level Bedrooms: 3
- Lower Level Bedrooms: 0
- Upper Level Bedrooms: 1
Bathrooms
- Total Bathrooms: 2
- Half Bathrooms: 0
- Three-quarter Bathrooms: 1
- Full Bathrooms: 1
- Full Bathrooms in Garage: 0
- Half Bathrooms in Garage: 0
- Three-quarter Bathrooms in Garage: 0
Fireplaces
- Total Fireplaces: 2
- Main Level Fireplaces: 2
Water Heater
- Water Heater Location: garage
- Water Heater Type: gas
Heating & Cooling
- Heating: Yes
- Cooling: No
Parking
- Garage: Yes
- Garage Attached: Yes
- Garage Spaces: 2
- Parking Features: Attached Garage
- Parking Total: 2
Structure
- Roof: Composition
- Exterior Features: Wood Products
- Foundation: Poured Concrete
Lot Details
- Lot Features: Paved
- Acres: 0.2571
- Foundation: Poured Concrete
Schools
- High School District: Kent
- High School: Buyer To Verify
- Middle School: Buyer To Verify
- Elementary School: Buyer To Verify
Transportation
- Nearby Bus Line: true
Lot Details
- Lot Features: Paved
- Acres: 0.2571
- Foundation: Poured Concrete
Power
- Energy Source: Natural Gas
- Power Company: PSE
Water, Sewer, and Garbage
- Sewer Company: Septic
- Sewer: Septic Tank
- Water Company: Soos Creek
- Water Source: Public

Melanie Hawkins
Broker | REALTOR®
Send Melanie Hawkins an email






































