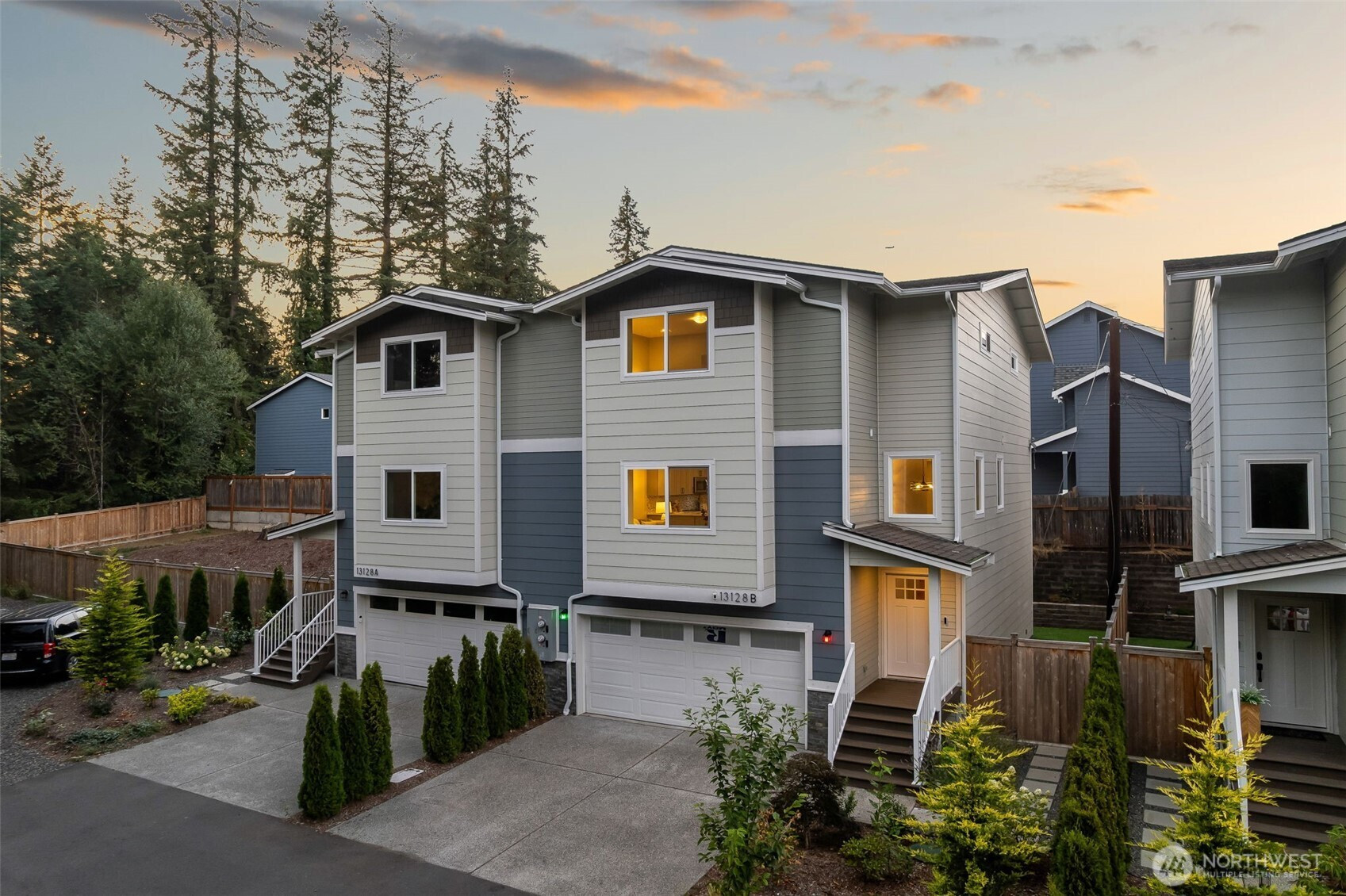







































MLS #2435659 / Listing provided by NWMLS & Windermere Real Estate/East.
$850,000
13128 12th Drive SE
Unit B
Everett,
WA
98208
Beds
Baths
Sq Ft
Per Sq Ft
Year Built
Stunning & bright, this nearly new 2024-built townhome stands apart from the competition w/ quality construction & elevated design. Solid wood flooring, high-end cabinetry, quartz counters & designer tile finishes create a refined feel throughout. The open great room flows into a chef’s kitchen w/ oversized island, built-ins & upgraded appl, perfect for entertaining or everyday living. Flexible lower-level bonus rm adapts for media, play, or home office. Retreat to the oversized primary ste w/ 5-piece spa bath, jetted tub, separate shower & walk-in closet. Outdoors, enjoy year-round green space w/low-maintenance landscaping & turf lawn. A thoughtfully crafted home, in a convenient location, offering true distinction from standard buildouts.
Disclaimer: The information contained in this listing has not been verified by Hawkins-Poe Real Estate Services and should be verified by the buyer.
Open House Schedules
20
2:30 PM - 4:30 PM
Bedrooms
- Total Bedrooms: 3
- Main Level Bedrooms: 0
- Lower Level Bedrooms: 0
- Upper Level Bedrooms: 3
Bathrooms
- Total Bathrooms: 3
- Half Bathrooms: 1
- Three-quarter Bathrooms: 0
- Full Bathrooms: 2
- Full Bathrooms in Garage: 0
- Half Bathrooms in Garage: 0
- Three-quarter Bathrooms in Garage: 0
Fireplaces
- Total Fireplaces: 0
Water Heater
- Water Heater Location: Garage
- Water Heater Type: Electric
Heating & Cooling
- Heating: Yes
- Cooling: Yes
Parking
- Garage: Yes
- Garage Attached: Yes
- Garage Spaces: 2
- Parking Features: Driveway, Attached Garage
- Parking Total: 2
Structure
- Roof: Composition
- Exterior Features: Cement Planked, Stone, Wood, Wood Products
- Foundation: Poured Concrete
Lot Details
- Lot Features: Corner Lot, Curbs, Dead End Street, Paved, Sidewalk
- Acres: 0.06
- Foundation: Poured Concrete
Schools
- High School District: Everett
- High School: Cascade High
- Middle School: Eisenhower Mid
- Elementary School: Silver Lake Elem
Transportation
- Nearby Bus Line: true
Lot Details
- Lot Features: Corner Lot, Curbs, Dead End Street, Paved, Sidewalk
- Acres: 0.06
- Foundation: Poured Concrete
Power
- Energy Source: Electric
Water, Sewer, and Garbage
- Sewer: Sewer Connected
- Water Source: Public

Melanie Hawkins
Broker | REALTOR®
Send Melanie Hawkins an email







































