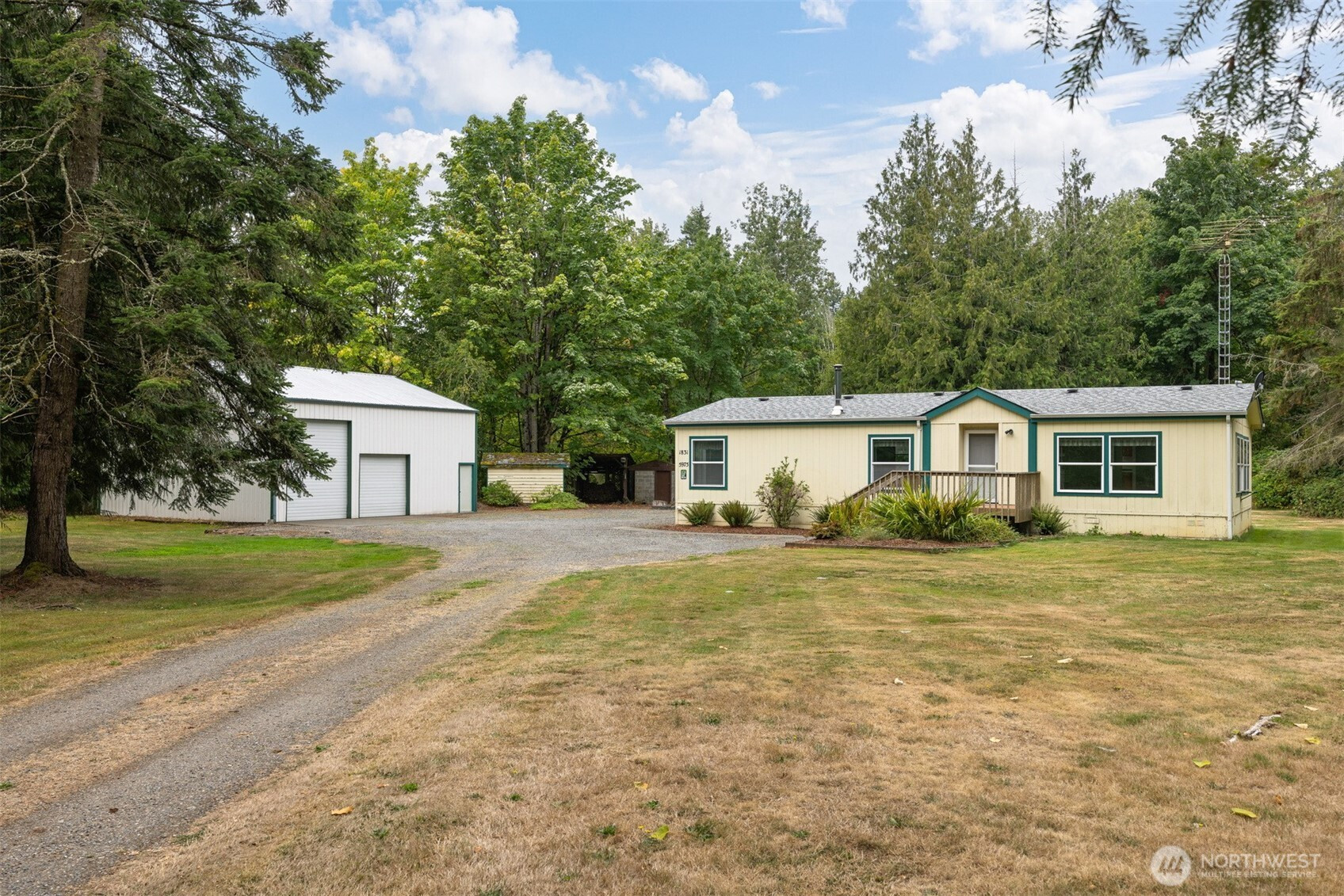







































MLS #2432543 / Listing provided by NWMLS & RE/MAX Whatcom County, Inc..
$620,000
5975 Hoag Lane
Everson,
WA
98247
Beds
Baths
Sq Ft
Per Sq Ft
Year Built
Centrally located between Bellingham, Lynden, and Everson, this property offers a private, park-like setting just off E. Hemmi Road- perfect for enjoying the peace of county living while staying close to town. The home provides a clean slate for your updates, featuring vaulted ceilings in the living area, 2 bedrooms plus a den, an open kitchen with dining space and a light-filled sunroom. a newer roof, spacious deck, and an approx. 36x40 insulated shop for projects, storage, or hobbies. With plenty of potential to build equity, great investment and a wonderful opportunity to make it your own.
Disclaimer: The information contained in this listing has not been verified by Hawkins-Poe Real Estate Services and should be verified by the buyer.
Open House Schedules
Being Held By Andy Garcia RE/MAX
14
1 PM - 4 PM
Bedrooms
- Total Bedrooms: 2
- Main Level Bedrooms: 2
- Lower Level Bedrooms: 0
- Upper Level Bedrooms: 0
- Possible Bedrooms: 4
Bathrooms
- Total Bathrooms: 2
- Half Bathrooms: 0
- Three-quarter Bathrooms: 0
- Full Bathrooms: 2
- Full Bathrooms in Garage: 0
- Half Bathrooms in Garage: 0
- Three-quarter Bathrooms in Garage: 0
Fireplaces
- Total Fireplaces: 1
- Main Level Fireplaces: 1
Heating & Cooling
- Heating: Yes
- Cooling: Yes
Parking
- Garage Attached: No
- Parking Features: None
- Parking Total: 0
Structure
- Roof: Composition
- Exterior Features: Wood Products
- Foundation: Slab, Tie Down
Lot Details
- Lot Features: Dead End Street, Secluded
- Acres: 5.36
- Foundation: Slab, Tie Down
Schools
- High School District: Mount Baker
- High School: Mount Baker Snr High
- Middle School: Mount Baker Jnr High
- Elementary School: Harmony Elem
Lot Details
- Lot Features: Dead End Street, Secluded
- Acres: 5.36
- Foundation: Slab, Tie Down
Power
- Energy Source: Electric
- Power Company: PSE
Water, Sewer, and Garbage
- Sewer Company: Private OSS
- Sewer: Septic Tank
- Water Company: Hemmi Water Association
- Water Source: Community

Melanie Hawkins
Broker | REALTOR®
Send Melanie Hawkins an email







































