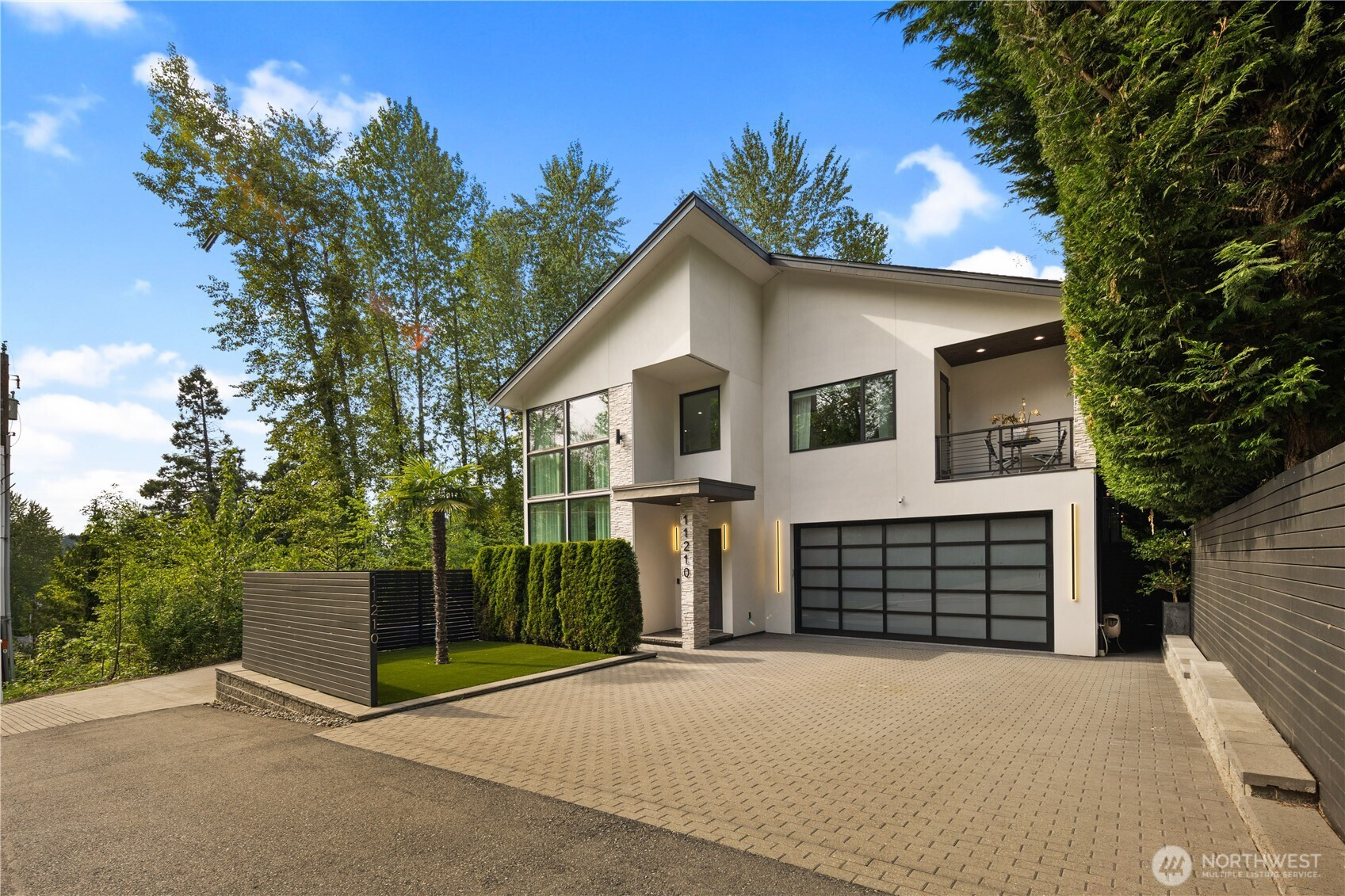






































MLS #2429300 / Listing provided by NWMLS & COMPASS.
$2,699,888
11210 SE 74th Street
Newcastle,
WA
98056
Beds
Baths
Sq Ft
Per Sq Ft
Year Built
An exceptional residence for the buyer who refuses to compromise. Designed as the builder’s personal home, this custom estate offers over 4,100 SF of flawless design and luxurious comfort. With 4 bedrooms, 5 bathrooms, an oversized bonus room, every inch is thoughtfully curated. Soaring 20-foot entry, 10-foot ceilings on the main, and 9-foot ceilings upstairs create a grand sense of scale. Level 5 smooth walls, natural stone, wide-plank hardwoods, Italian imported doors, and handcrafted cabinetry reflect true craftsmanship. The chef’s kitchen stuns with Miele appliances and bespoke finishes. Expansive glass walls open to three covered outdoor spaces. Fully fenced and minutes to parks, shopping, and Gene Coulon Beach. A Modern Masterpiece.
Disclaimer: The information contained in this listing has not been verified by Hawkins-Poe Real Estate Services and should be verified by the buyer.
Open House Schedules
6
1 PM - 4 PM
7
1 PM - 4 PM
Bedrooms
- Total Bedrooms: 4
- Main Level Bedrooms: 1
- Lower Level Bedrooms: 0
- Upper Level Bedrooms: 3
Bathrooms
- Total Bathrooms: 5
- Half Bathrooms: 1
- Three-quarter Bathrooms: 2
- Full Bathrooms: 2
- Full Bathrooms in Garage: 0
- Half Bathrooms in Garage: 0
- Three-quarter Bathrooms in Garage: 0
Fireplaces
- Total Fireplaces: 2
- Main Level Fireplaces: 1
- Upper Level Fireplaces: 1
Water Heater
- Water Heater Location: Garage
- Water Heater Type: GAS
Heating & Cooling
- Heating: Yes
- Cooling: Yes
Parking
- Garage: Yes
- Garage Attached: Yes
- Garage Spaces: 2
- Parking Features: Driveway, Attached Garage, Off Street, RV Parking
- Parking Total: 2
Structure
- Roof: Composition
- Exterior Features: Cement Planked, Stone, Stucco
- Foundation: Poured Concrete
Lot Details
- Lot Features: Paved, Secluded
- Acres: 0.4843
- Foundation: Poured Concrete
Schools
- High School District: Renton
- High School: Hazen Snr High
- Middle School: Risdon Middle School
- Elementary School: Hazelwood Elem
Transportation
- Nearby Bus Line: true
Lot Details
- Lot Features: Paved, Secluded
- Acres: 0.4843
- Foundation: Poured Concrete
Power
- Energy Source: Natural Gas
- Power Company: PSE
Water, Sewer, and Garbage
- Sewer Company: City of Newcastle
- Sewer: Sewer Connected
- Water Company: City of Newcastle
- Water Source: Public

Melanie Hawkins
Broker | REALTOR®
Send Melanie Hawkins an email






































