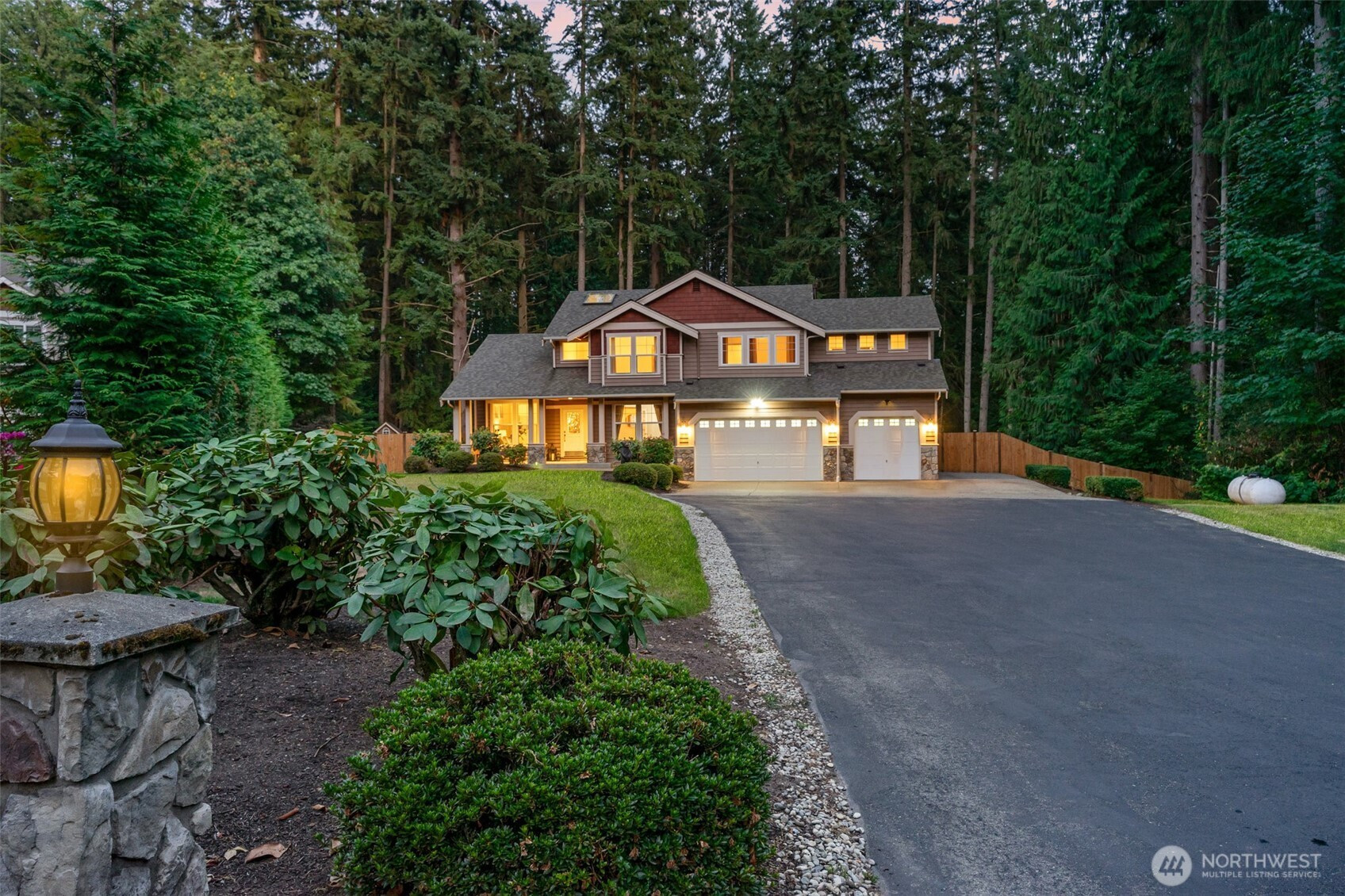







































MLS #2429166 / Listing provided by NWMLS & Marketplace Sotheby's Intl Rty.
$1,375,000
20131 105th Avenue SE
Snohomish,
WA
98296
Beds
Baths
Sq Ft
Per Sq Ft
Year Built
Cherish every moment in this beautifully maintained NW Contemporary home, tucked away on a peaceful greenbelt & cul-de-sac with a newer roof, fresh carpet & crisp paint. Welcome to your private sanctuary on over 1 acre where entertaining is a breeze. Imagine entertaining in the NEW outdoor living space complete with a bar, BBQ, gas fire-table & stereo. The open kitchen highlights a double oven, under cabinet lighting, island, nook & family room w/ a gas fireplace. Upstairs, enjoy a large bonus room w/ vaulted ceilings, laundry room, luxurious 5-piece primary suite w/ a soaking tub & walk-in closet plus 2 more bedrooms & a full bath. A 3-car garage, EV charger, generator, RV parking, & a new shed complete this 1.19 acre retreat.
Disclaimer: The information contained in this listing has not been verified by Hawkins-Poe Real Estate Services and should be verified by the buyer.
Open House Schedules
Cherish every moment in this beautifully maintained NW Contemporary home, tucked away on a peaceful greenbelt & cul-de-sac with a newer roof, fresh carpet & crisp paint. Welcome to your private sanctuary on over 1 acre where entertaining is a breeze. Imagine entertaining in the NEW outdoor living space complete with a bar, BBQ, gas fire-table & stereo. The open kitchen highlights a double oven, under cabinet lighting, island, nook & family room w/ a gas fireplace. Upstairs, enjoy a large bonus room w/ vaulted ceilings, laundry room, luxurious 5-piece primary suite w/ a soaking tub & walk-in closet plus 2 more bedrooms & a full bath. A 3-car garage, EV charger, generator, RV parking, & a new shed complete this 1.19 acre retreat.
6
2 PM - 4 PM
7
11 AM - 1 PM
Bedrooms
- Total Bedrooms: 4
- Main Level Bedrooms: 1
- Lower Level Bedrooms: 0
- Upper Level Bedrooms: 3
- Possible Bedrooms: 4
Bathrooms
- Total Bathrooms: 3
- Half Bathrooms: 1
- Three-quarter Bathrooms: 0
- Full Bathrooms: 2
- Full Bathrooms in Garage: 0
- Half Bathrooms in Garage: 0
- Three-quarter Bathrooms in Garage: 0
Fireplaces
- Total Fireplaces: 1
- Main Level Fireplaces: 1
Water Heater
- Water Heater Location: Garage
- Water Heater Type: Gas
Heating & Cooling
- Heating: Yes
- Cooling: No
Parking
- Garage: Yes
- Garage Attached: Yes
- Garage Spaces: 3
- Parking Features: Attached Garage, RV Parking
- Parking Total: 3
Structure
- Roof: Composition
- Exterior Features: Brick, Cement Planked
- Foundation: Poured Concrete
Lot Details
- Lot Features: Corner Lot, Cul-De-Sac, Dead End Street, Paved
- Acres: 1.19
- Foundation: Poured Concrete
Schools
- High School District: Monroe
- High School: Monroe High
- Middle School: Hidden River Mid
- Elementary School: Maltby Elem
Transportation
- Nearby Bus Line: false
Lot Details
- Lot Features: Corner Lot, Cul-De-Sac, Dead End Street, Paved
- Acres: 1.19
- Foundation: Poured Concrete
Power
- Energy Source: Electric, Propane
- Power Company: PUD
Water, Sewer, and Garbage
- Sewer Company: N/A
- Sewer: Septic Tank
- Water Company: Cross Valley
- Water Source: Shared Well

Melanie Hawkins
Broker | REALTOR®
Send Melanie Hawkins an email







































