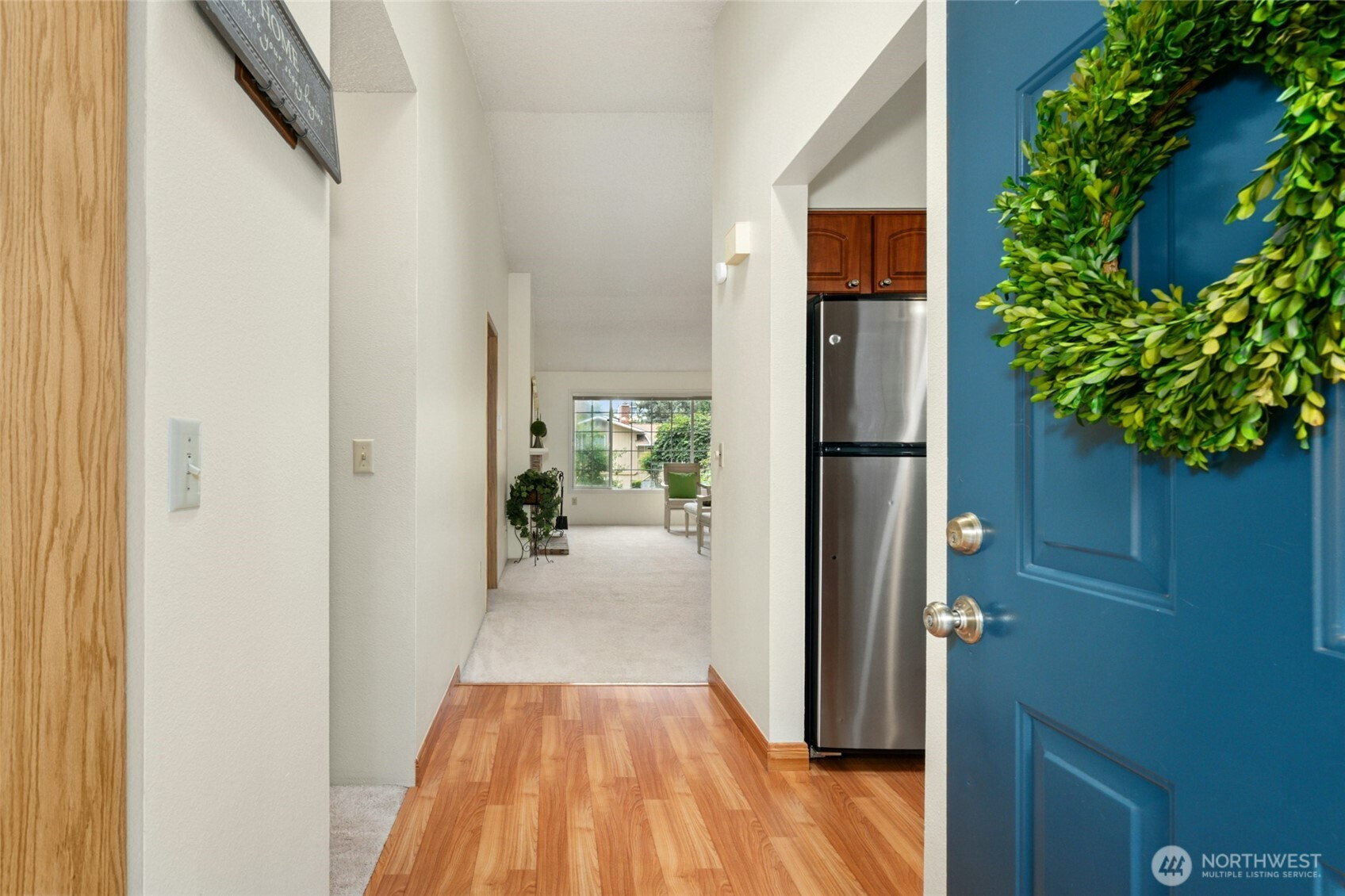

















MLS #2428405 / Listing provided by NWMLS .
$465,000
12371 SE 41st Lane
Bellevue,
WA
98006
Beds
Baths
Sq Ft
Per Sq Ft
Year Built
Welcome home to your top floor beautifully remodeled condo at Concord Hill featuring 2 bedrooms, 1.25 bathrooms and 897 SF. Bright, open and spacious floorplan with south-facing views. Chef's kitchen features SS appliances, cherry cabinets, black granite countertops & laminate floors. Entry skylight and impressive vaulted ceilings in the dining and living room with wood burning fireplace. Oversized Master Bedroom includes access to the private balcony and boasts multiple large closets. Fantastic conveniences include an in-unit Maytag Washer/Dryer and individual garage. Within walking distance to Factoria Mall, restaurants & Newport High School. Centrally located just minutes to I-405 and I-90. Award winning Bellevue Schools!
Disclaimer: The information contained in this listing has not been verified by Hawkins-Poe Real Estate Services and should be verified by the buyer.
Bedrooms
- Total Bedrooms: 2
- Main Level Bedrooms: 2
- Lower Level Bedrooms: 0
- Upper Level Bedrooms: 0
Bathrooms
- Total Bathrooms: 2
- Half Bathrooms: 1
- Three-quarter Bathrooms: 1
- Full Bathrooms: 0
- Full Bathrooms in Garage: 0
- Half Bathrooms in Garage: 0
- Three-quarter Bathrooms in Garage: 0
Fireplaces
- Total Fireplaces: 1
- Main Level Fireplaces: 1
Heating & Cooling
- Heating: Yes
- Cooling: No
Parking
- Garage: Yes
- Garage Spaces: 1
- Parking Features: Individual Garage
- Parking Total: 2
- Parking Space Numbers: 71
Structure
- Roof: Composition
- Exterior Features: Metal/Vinyl
Lot Details
- Lot Features: Cul-De-Sac, Curbs, Paved, Sidewalk
- Acres: 0
Schools
- High School District: Bellevue
- High School: Newport Snr High
- Middle School: Tyee Mid
Lot Details
- Lot Features: Cul-De-Sac, Curbs, Paved, Sidewalk
- Acres: 0
Power
- Energy Source: Electric

Melanie Hawkins
Broker | REALTOR®
Send Melanie Hawkins an email

















