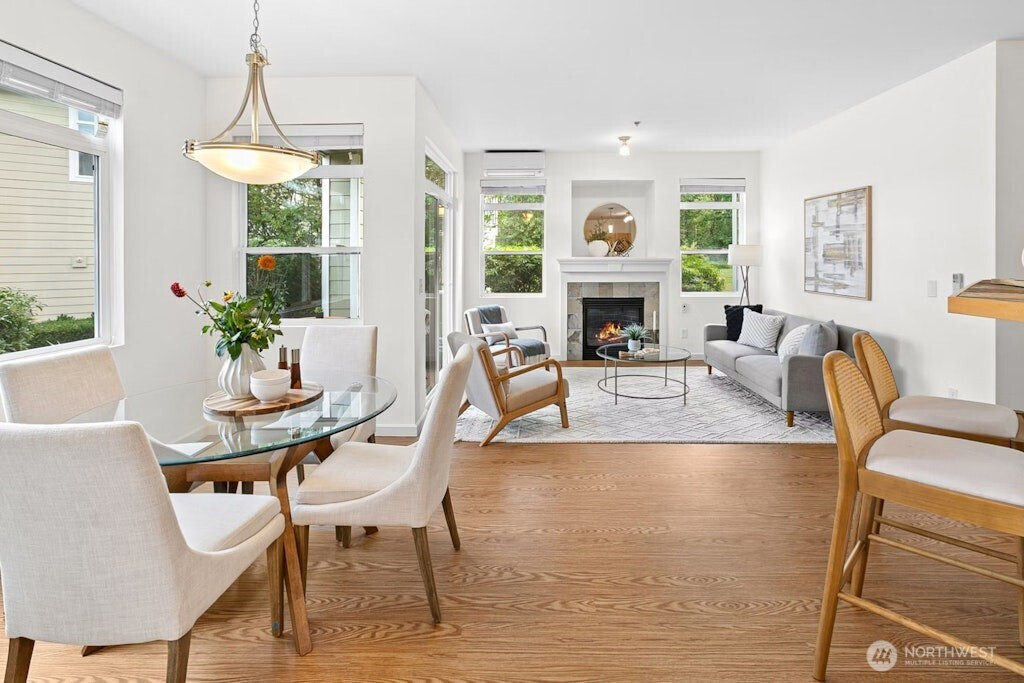





























Video, Slideshow, Interactive & 3D Floor Plan
MLS #2428375 / Listing provided by NWMLS .
$640,000
572 241st Lane SE
Sammamish,
WA
98074
Beds
Baths
Sq Ft
Per Sq Ft
Year Built
Tranquil, ground-floor condo in Cameray’s Vintage community! Watch deer graze from your private patio. Fresh paint, new lighting, window panes, washer, dryer, fridge, and hot water heater. Faux wood blinds and vinyl plank flooring add warmth. Primary suite has walk-in closet and nook for office, yoga, or relaxing. Kitchen with full pantry, separate laundry, and attached garage. Enjoy clubhouse, seasonal outdoor heated pool, indoor spa, fitness center, and top schools nearby. Pet-friendly with no rental cap!
Disclaimer: The information contained in this listing has not been verified by Hawkins-Poe Real Estate Services and should be verified by the buyer.
Open House Schedules
5
4 PM - 6 PM
6
1 PM - 3 PM
7
1 PM - 3 PM
Bedrooms
- Total Bedrooms: 3
- Main Level Bedrooms: 3
- Lower Level Bedrooms: 0
- Upper Level Bedrooms: 0
Bathrooms
- Total Bathrooms: 2
- Half Bathrooms: 0
- Three-quarter Bathrooms: 0
- Full Bathrooms: 2
- Full Bathrooms in Garage: 0
- Half Bathrooms in Garage: 0
- Three-quarter Bathrooms in Garage: 0
Fireplaces
- Total Fireplaces: 1
- Main Level Fireplaces: 1
Water Heater
- Water Heater Location: Garage
- Water Heater Type: Gas
Heating & Cooling
- Heating: Yes
- Cooling: Yes
Parking
- Garage: Yes
- Garage Spaces: 1
- Parking Features: Individual Garage, Off Street, Uncovered
- Parking Total: 2
Structure
- Roof: Composition
- Exterior Features: Brick, Cement Planked
Lot Details
- Lot Features: Open Space, Paved, Sidewalk
- Acres: 0
Schools
- High School District: Lake Washington
- High School: Eastlake High
- Middle School: Inglewood Middle
- Elementary School: Carson Elem
Transportation
- Nearby Bus Line: true
Lot Details
- Lot Features: Open Space, Paved, Sidewalk
- Acres: 0
Power
- Energy Source: Electric, Natural Gas
- Power Company: Puget Sound Energy
Water, Sewer, and Garbage
- Sewer Company: HOA
- Water Company: HOA

Melanie Hawkins
Broker | REALTOR®
Send Melanie Hawkins an email





























