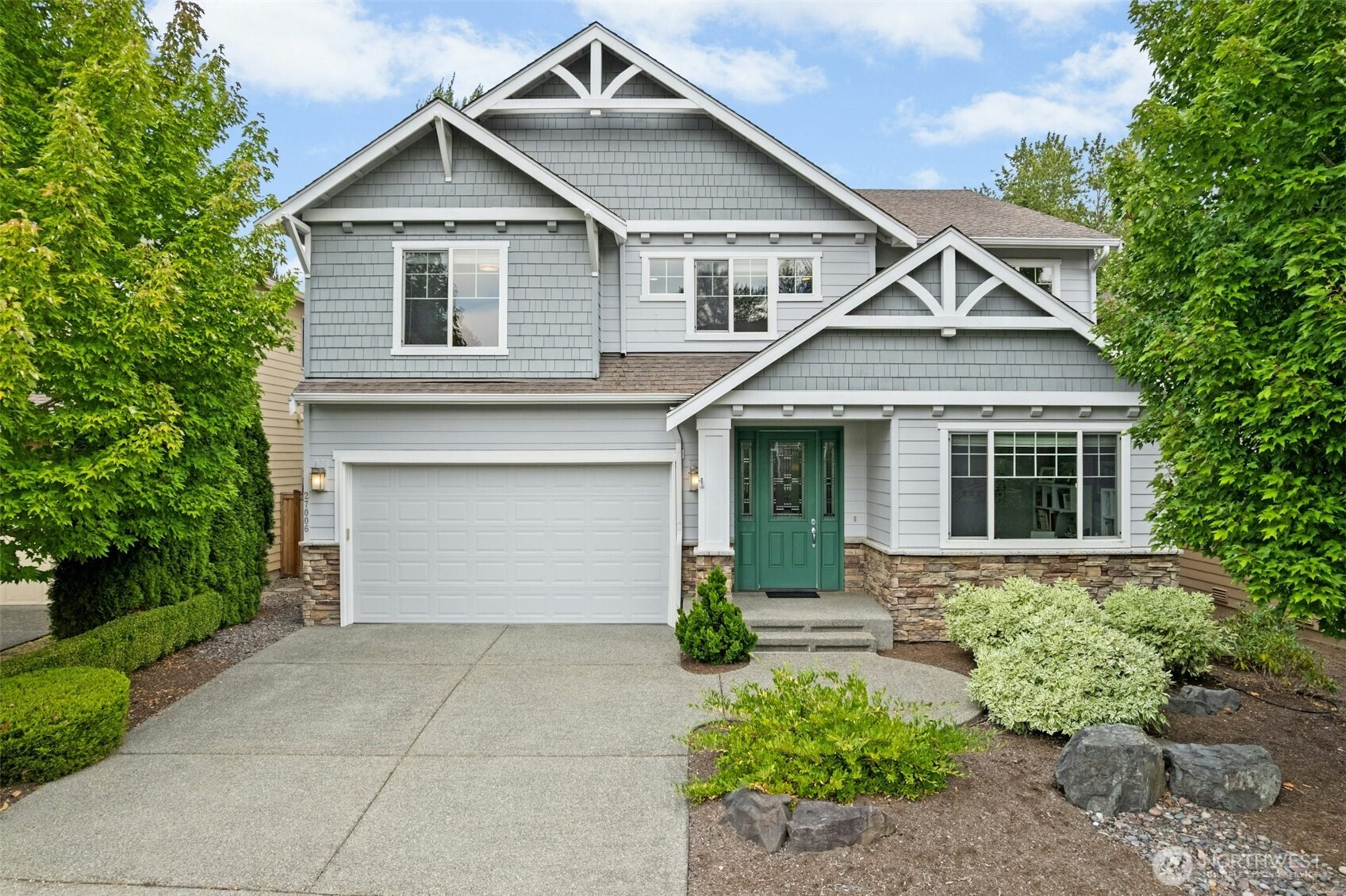


































MLS #2428029 / Listing provided by NWMLS & COMPASS.
$1,725,000
27006 SE 13th Street
Sammamish,
WA
98075
Beds
Baths
Sq Ft
Per Sq Ft
Year Built
Bathed in natural light and wrapped in quiet elegance, this Trossachs home welcomes you with warmth, style and calm. Step inside to rich hardwoods, airy ceilings & skylights- all flowing into formal spaces made for connection. The home exudes a chic, effortless style that feels elevated & livable. At the center, the kitchen offers granite counters, stainless appliances & a central island perfect for daily living. The family room features built-ins & a cozy fireplace; ideal for quiet mornings or relaxed evenings. Upstairs, a remodeled, spa-inspired primary suite offers retreat, while 3 additional guest rooms & a large bonus room invite creativity & rest. Outside, the private turf yard is your backdrop for unforgettable moments at home. Wow!
Disclaimer: The information contained in this listing has not been verified by Hawkins-Poe Real Estate Services and should be verified by the buyer.
Bedrooms
- Total Bedrooms: 4
- Main Level Bedrooms: 0
- Lower Level Bedrooms: 0
- Upper Level Bedrooms: 4
Bathrooms
- Total Bathrooms: 3
- Half Bathrooms: 1
- Three-quarter Bathrooms: 0
- Full Bathrooms: 2
- Full Bathrooms in Garage: 0
- Half Bathrooms in Garage: 0
- Three-quarter Bathrooms in Garage: 0
Fireplaces
- Total Fireplaces: 1
- Main Level Fireplaces: 1
Water Heater
- Water Heater Location: Garage
- Water Heater Type: Gas
Heating & Cooling
- Heating: Yes
- Cooling: No
Parking
- Garage: Yes
- Garage Attached: Yes
- Garage Spaces: 3
- Parking Features: Attached Garage
- Parking Total: 3
Structure
- Roof: Composition
- Exterior Features: Cement Planked, Stone
Lot Details
- Lot Features: Curbs, Paved, Sidewalk
- Acres: 0.128
Schools
- High School District: Issaquah
- High School: Skyline High
- Middle School: Beaver Lake Mid
- Elementary School: Cascade Ridge Elem
Lot Details
- Lot Features: Curbs, Paved, Sidewalk
- Acres: 0.128
Power
- Energy Source: Natural Gas
- Power Company: PSE
Water, Sewer, and Garbage
- Sewer Company: Sammamish Plateau
- Sewer: Sewer Connected
- Water Company: Sammamish Plateau
- Water Source: Public

Melanie Hawkins
Broker | REALTOR®
Send Melanie Hawkins an email


































