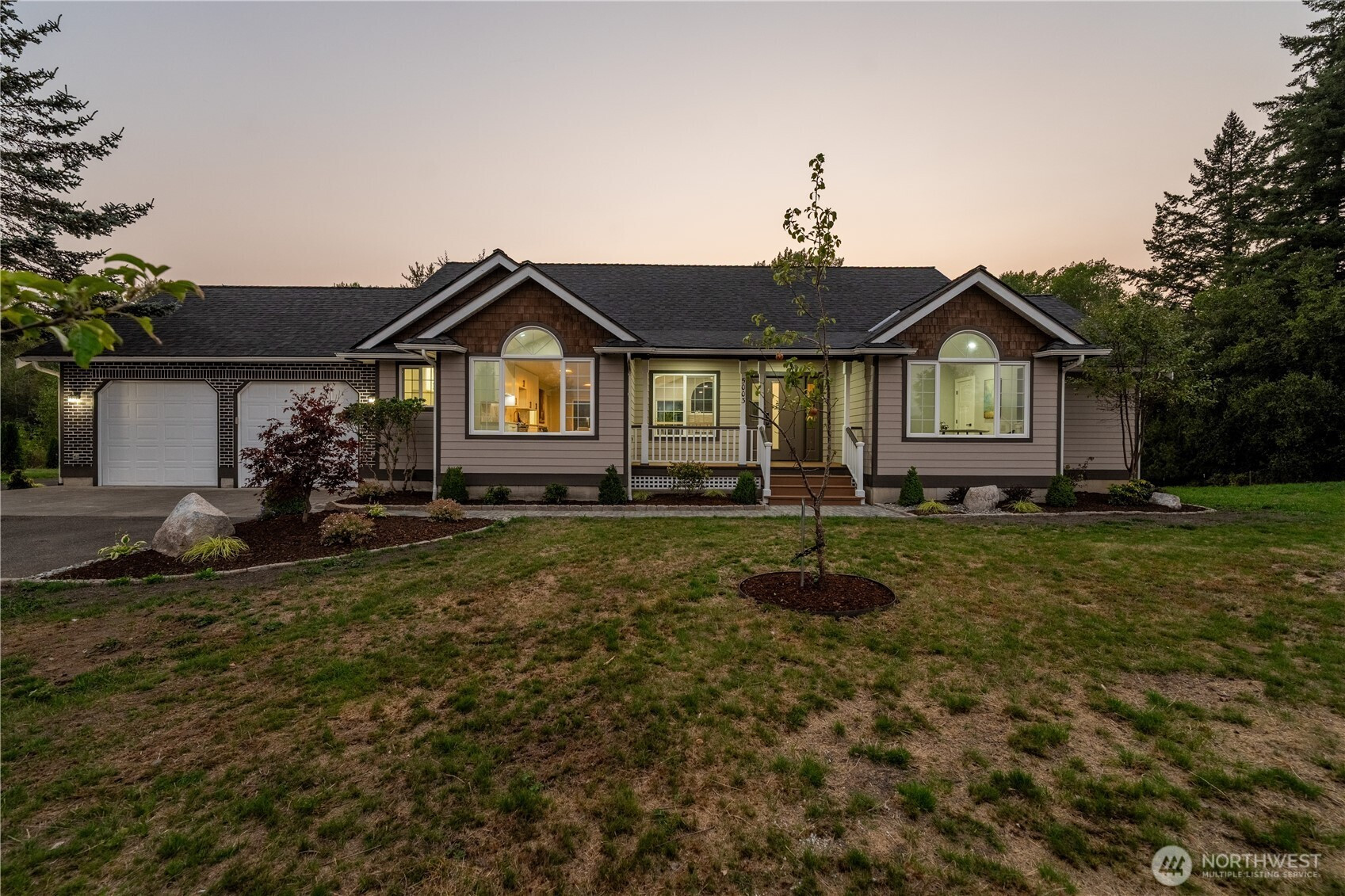






































MLS #2427832 / Listing provided by NWMLS & Pellego, Inc..
$1,170,000
5003 Mission Road
Bellingham,
WA
98226
Beds
Baths
Sq Ft
Per Sq Ft
Year Built
Experience serene Northwest living on 5 acres at the end of a quiet dead-end street. This updated home is set in a park-like setting with sweeping mountain views from the front. Inside, soaring ceilings, expansive windows, and an open layout fill the home with light. The chef’s kitchen boasts custom cabinetry, quartz counters, and premium appliances—ideal for entertaining. The primary suite offers a spa-like bath, walk-in closet, and peaceful views. Outdoors, enjoy landscaped grounds, rolling lawn, and natural beauty that make this feel like your own private retreat—yet just minutes from Bellingham amenities, trails, lakes, and I-5 access for easy commuting. Plus, a 1,100 sqft shop with endless possibilities for hobbies, storage, etc.
Disclaimer: The information contained in this listing has not been verified by Hawkins-Poe Real Estate Services and should be verified by the buyer.
Open House Schedules
6
11 AM - 1 PM
Bedrooms
- Total Bedrooms: 4
- Main Level Bedrooms: 2
- Lower Level Bedrooms: 2
- Upper Level Bedrooms: 0
Bathrooms
- Total Bathrooms: 3
- Half Bathrooms: 1
- Three-quarter Bathrooms: 0
- Full Bathrooms: 2
- Full Bathrooms in Garage: 0
- Half Bathrooms in Garage: 0
- Three-quarter Bathrooms in Garage: 0
Fireplaces
- Total Fireplaces: 1
- Main Level Fireplaces: 1
Heating & Cooling
- Heating: Yes
- Cooling: Yes
Parking
- Garage: Yes
- Garage Attached: Yes
- Garage Spaces: 4
- Parking Features: Attached Garage
- Parking Total: 4
Structure
- Roof: Composition
- Exterior Features: Cement Planked
- Foundation: Poured Concrete
Lot Details
- Lot Features: Dead End Street
- Acres: 4.81
- Foundation: Poured Concrete
Schools
- High School District: Mount Baker
- High School: Mount Baker Snr High
- Middle School: Mount Baker Jnr High
- Elementary School: Harmony Elem
Lot Details
- Lot Features: Dead End Street
- Acres: 4.81
- Foundation: Poured Concrete
Power
- Energy Source: Propane
- Power Company: PSE
Water, Sewer, and Garbage
- Sewer Company: Septic
- Sewer: Septic Tank
- Water Company: Well
- Water Source: Individual Well

Melanie Hawkins
Broker | REALTOR®
Send Melanie Hawkins an email






































