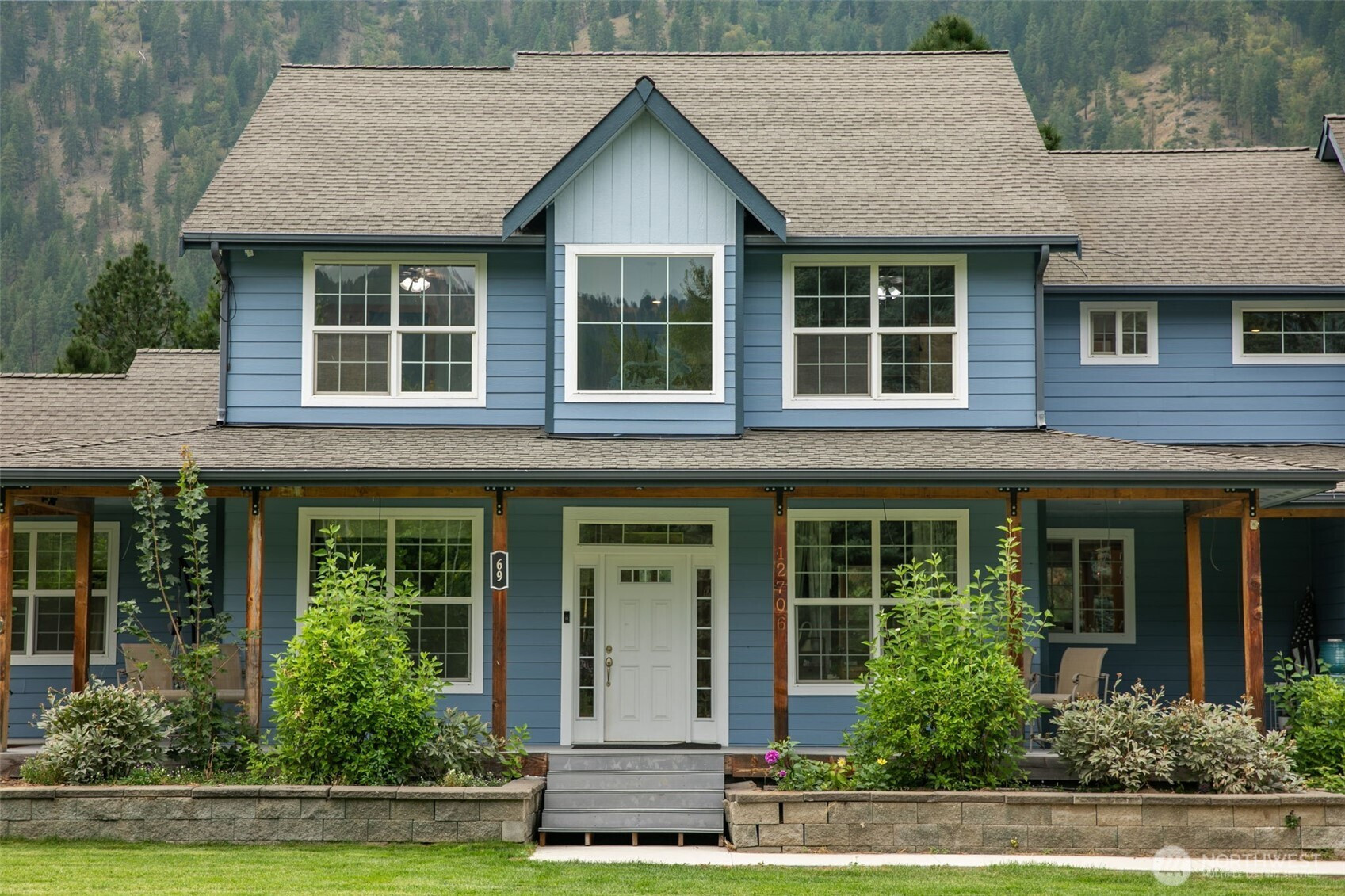







































MLS #2427015 / Listing provided by NWMLS .
$1,899,900
69 Jaybird Lane
Leavenworth,
WA
98826
Beds
Baths
Sq Ft
Per Sq Ft
Year Built
A truly rare opportunity—homes of this caliber & setting seldom hit the market. Vaulted ceilings, solid wood cabinetry throughout & a river rock fireplace showcase timeless craftsmanship. The chef’s kitchen features a propane cooktop & premium finishes. This custom home offers 4 beds, 3 full & 2 half baths, plus an office, hobby room, workout room & large bonus room—perfect for entertaining & daily living. Expansive windows frame breathtaking Enchantment views. Includes a heated 1,100 sq ft attached garage & a 1,664 sq ft heated detached shop with a 540 sq ft apartment. Located in the peaceful, sought-after Icicle Rd area, this 1.32-acre irrigated flat estate with a swim spa & covered patio offers a private retreat just minutes from town.
Disclaimer: The information contained in this listing has not been verified by Hawkins-Poe Real Estate Services and should be verified by the buyer.
Bedrooms
- Total Bedrooms: 4
- Main Level Bedrooms: 1
- Lower Level Bedrooms: 0
- Upper Level Bedrooms: 3
- Possible Bedrooms: 4
Bathrooms
- Total Bathrooms: 5
- Half Bathrooms: 2
- Three-quarter Bathrooms: 0
- Full Bathrooms: 3
- Full Bathrooms in Garage: 0
- Half Bathrooms in Garage: 0
- Three-quarter Bathrooms in Garage: 0
Fireplaces
- Total Fireplaces: 1
- Main Level Fireplaces: 1
Heating & Cooling
- Heating: Yes
- Cooling: Yes
Parking
- Garage: Yes
- Garage Attached: Yes
- Garage Spaces: 12
- Parking Features: Driveway, Attached Garage, Detached Garage, RV Parking
- Parking Total: 12
Structure
- Roof: Composition
- Exterior Features: Wood, Wood Products
- Foundation: Poured Concrete
Lot Details
- Lot Features: Dead End Street, Paved
- Acres: 1.32
- Foundation: Poured Concrete
Schools
- High School District: Cascade
- High School: Cascade High
- Middle School: Icicle River Mid
- Elementary School: Alpine Lakes Elementary
Transportation
- Nearby Bus Line: true
Lot Details
- Lot Features: Dead End Street, Paved
- Acres: 1.32
- Foundation: Poured Concrete
Power
- Energy Source: Electric, Propane
- Power Company: Chelan County PUD
Water, Sewer, and Garbage
- Sewer: Septic Tank
- Water Source: Shared Well

Melanie Hawkins
Broker | REALTOR®
Send Melanie Hawkins an email







































