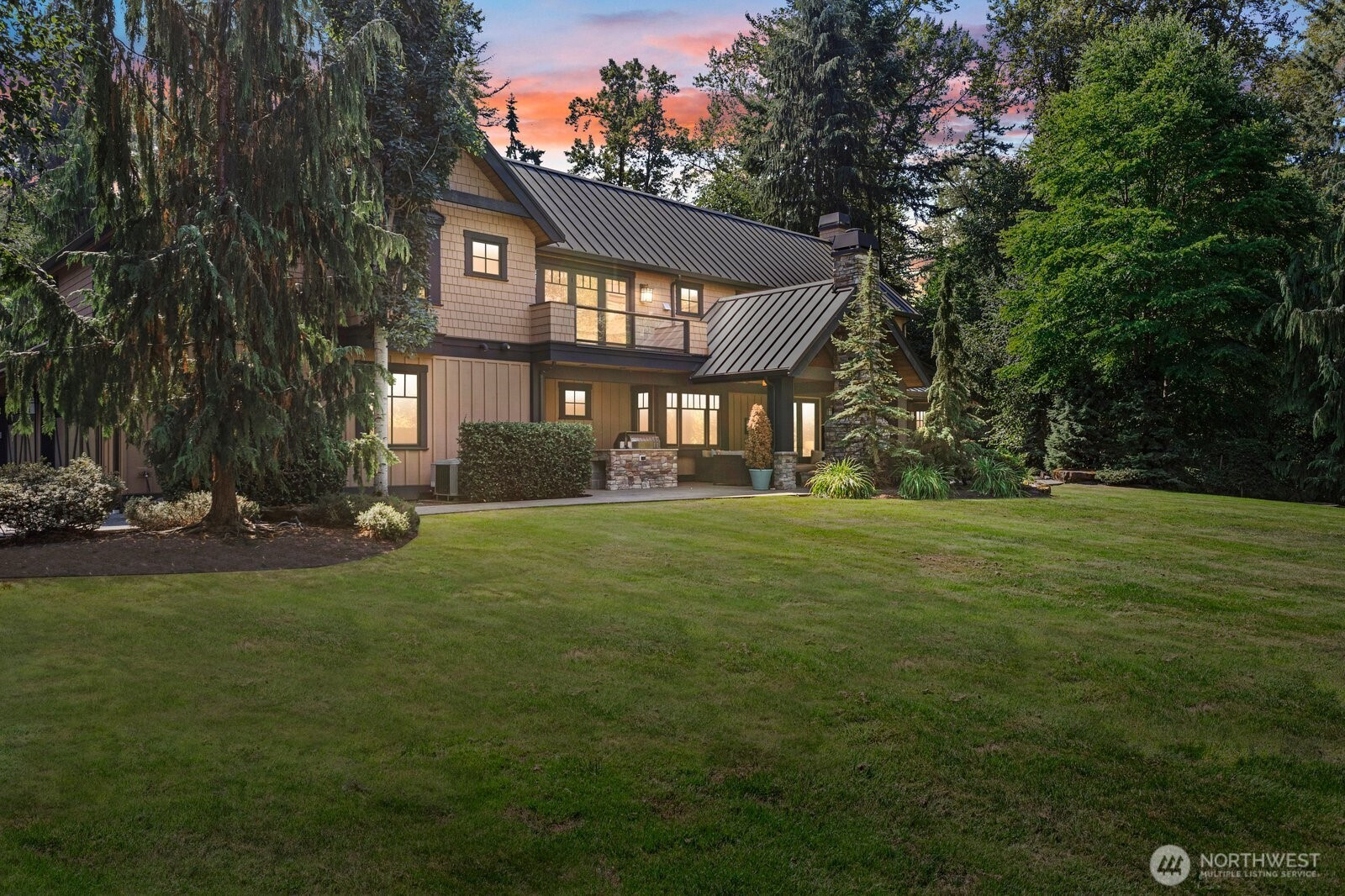


























MLS #2426535 / Listing provided by NWMLS & Realty Executives Brio.
$3,600,000
12433 212TH Street SE
Snohomish,
WA
98296
Beds
Baths
Sq Ft
Per Sq Ft
Year Built
Serene, private 4.7-acre estate blends timeless craftsmanship w/luxury conveniences, open space chef's kitchen w/ slab granite countertops, oversized walk-in pantry, w/ signature features throughout, offering premium knotty alder hardwood floors and cabinetry, custom millwork, light filled great room w/ panoramic golf course views, floor-to-ceiling windows, outdoor living pavilion w/ built-in Viking BBQ, dual fireplace and heater ideal for year-round entertaining, 2 primary suites w/walk in closets, theater room, two bonus rooms, a luxury office, whole-home independent sound system, pickleball court, direct golf cart access. NO HOA . Quick access to Eastside tech hubs, Woodinville wine country & Hwys. Permits for 2 DADUs & Fence
Disclaimer: The information contained in this listing has not been verified by Hawkins-Poe Real Estate Services and should be verified by the buyer.
Bedrooms
- Total Bedrooms: 4
- Main Level Bedrooms: 1
- Lower Level Bedrooms: 0
- Upper Level Bedrooms: 3
- Possible Bedrooms: 4
Bathrooms
- Total Bathrooms: 5
- Half Bathrooms: 2
- Three-quarter Bathrooms: 2
- Full Bathrooms: 1
- Full Bathrooms in Garage: 0
- Half Bathrooms in Garage: 0
- Three-quarter Bathrooms in Garage: 0
Fireplaces
- Total Fireplaces: 1
- Main Level Fireplaces: 1
Water Heater
- Water Heater Location: Garage
- Water Heater Type: Rheem
Heating & Cooling
- Heating: Yes
- Cooling: Yes
Parking
- Garage: Yes
- Garage Attached: Yes
- Garage Spaces: 4
- Parking Features: Driveway, Attached Garage, RV Parking
- Parking Total: 4
Structure
- Roof: Metal
- Exterior Features: Wood, Wood Products
- Foundation: Poured Concrete
Lot Details
- Lot Features: Dead End Street, Paved, Secluded
- Acres: 4.76
- Foundation: Poured Concrete
Schools
- High School District: Monroe
- High School: Monroe High
- Middle School: Hidden River Mid
- Elementary School: Maltby Elem
Transportation
- Nearby Bus Line: false
Lot Details
- Lot Features: Dead End Street, Paved, Secluded
- Acres: 4.76
- Foundation: Poured Concrete
Power
- Energy Source: Electric, Natural Gas
- Power Company: SNO County PUD
Water, Sewer, and Garbage
- Sewer Company: OSS
- Sewer: Septic Tank
- Water Company: NA
- Water Source: Shared Well

Melanie Hawkins
Broker | REALTOR®
Send Melanie Hawkins an email


























