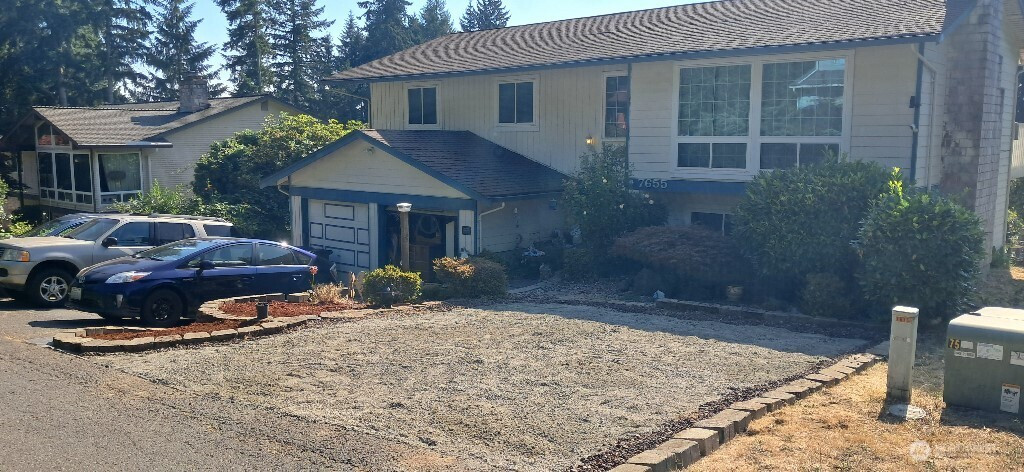











MLS #2422345 / Listing provided by NWMLS .
$570,000
7655 Forest Ridge Drive NE
Bremerton,
WA
98311
Beds
Baths
Sq Ft
Per Sq Ft
Year Built
This 4 bed, 2.75 bath home has been very well maintained! Upstairs you'll find light & bright living spaces; Kitchen is updated with granite countertops, backsplash, and newer appliances; Dining room opens to larger, multi-level deck. You’ll also find two bedrooms, an updated full bath and primary with en-suite. Downstairs offers a family room, bedroom, laundry and full bath. Upgraded door hardware throughout. Central A/C, No HOA, 2-car garage plus RV parking, and a newly graveled additional parking area. Home is centrally located in an established neighborhood, CK Schools, easy commute to all bases and shopping! Enjoy mountain views and frequent wildlife from the backyard. Raised beds and beautiful garden trails compliment the property.
Disclaimer: The information contained in this listing has not been verified by Hawkins-Poe Real Estate Services and should be verified by the buyer.
Bedrooms
- Total Bedrooms: 4
- Main Level Bedrooms: 3
- Lower Level Bedrooms: 0
- Upper Level Bedrooms: 1
- Possible Bedrooms: 4
Bathrooms
- Total Bathrooms: 3
- Half Bathrooms: 0
- Three-quarter Bathrooms: 0
- Full Bathrooms: 3
- Full Bathrooms in Garage: 0
- Half Bathrooms in Garage: 0
- Three-quarter Bathrooms in Garage: 0
Fireplaces
- Total Fireplaces: 0
Heating & Cooling
- Heating: Yes
- Cooling: Yes
Parking
- Garage: Yes
- Garage Attached: Yes
- Garage Spaces: 2
- Parking Features: Attached Garage
- Parking Total: 2
Structure
- Roof: Composition
- Exterior Features: Wood
- Foundation: Slab
Lot Details
- Acres: 0.046
- Foundation: Slab
Schools
- High School District: Central Kitsap #401
- High School: Central Kitsap High
- Middle School: Fairview Middle
- Elementary School: Esquire Hills Elem
Lot Details
- Acres: 0.046
- Foundation: Slab
Power
- Energy Source: Natural Gas
- Power Company: Puget Sound Energy
Water, Sewer, and Garbage
- Sewer: Sewer Connected
- Water Source: Public

Melanie Hawkins
Broker | REALTOR®
Send Melanie Hawkins an email











