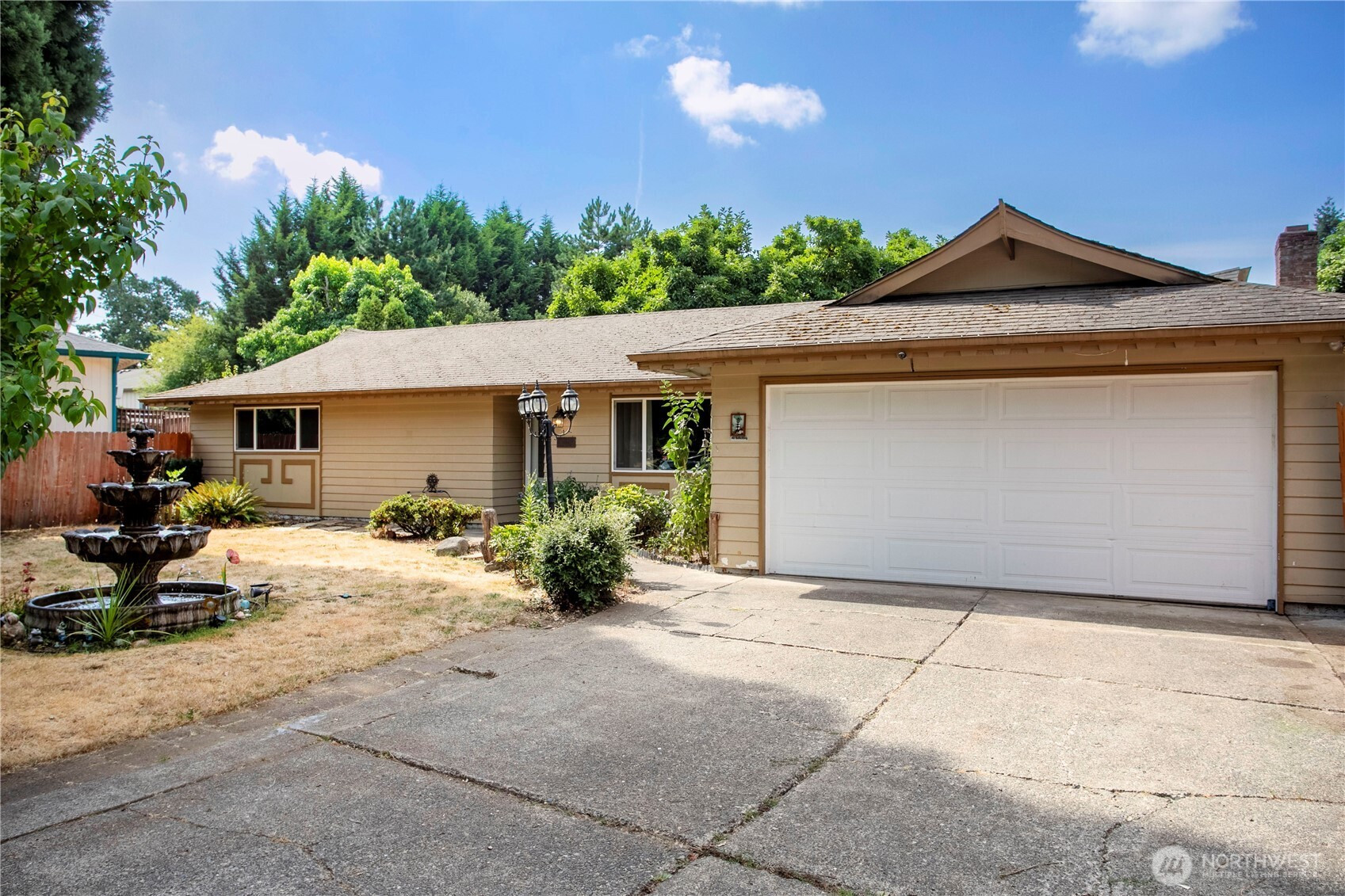





































MLS #2418266 / Listing provided by NWMLS .
$496,500
10701 NE 41st
Vancouver,
WA
98682
Beds
Baths
Sq Ft
Per Sq Ft
Year Built
Charming One-Level Ranch with Backyard Oasis! Welcome to this inviting 3-bedroom, 2-bath ranch-style home featuring a full primary bathroom. The open, one-level layout is both practical and comfortable. All appliances are included, making your move-in seamless. Step outside to your private backyard oasis—complete with a tranquil koi pond, water feature and covered patio. Additional highlights include dual-sided yard access, exterior storage sheds, and convenient parking for boats and RV. Centrally located for commuters, shopping and everyday amenities. This home offers both relaxation and convenience.
Disclaimer: The information contained in this listing has not been verified by Hawkins-Poe Real Estate Services and should be verified by the buyer.
Bedrooms
- Total Bedrooms: 3
- Main Level Bedrooms: 3
- Lower Level Bedrooms: 0
- Upper Level Bedrooms: 0
- Possible Bedrooms: 3
Bathrooms
- Total Bathrooms: 2
- Half Bathrooms: 0
- Three-quarter Bathrooms: 0
- Full Bathrooms: 2
- Full Bathrooms in Garage: 0
- Half Bathrooms in Garage: 0
- Three-quarter Bathrooms in Garage: 0
Fireplaces
- Total Fireplaces: 1
- Main Level Fireplaces: 1
Heating & Cooling
- Heating: Yes
- Cooling: No
Parking
- Garage: Yes
- Garage Attached: Yes
- Garage Spaces: 2
- Parking Features: Driveway, Attached Garage, RV Parking
- Parking Total: 2
Structure
- Roof: Composition
- Exterior Features: Wood
- Foundation: Poured Concrete
Lot Details
- Lot Features: Paved
- Acres: 0.2523
- Foundation: Poured Concrete
Schools
- High School District: Evergreen
- High School: Evergreen High
- Middle School: Covington Mid
- Elementary School: Orchards Elem
Lot Details
- Lot Features: Paved
- Acres: 0.2523
- Foundation: Poured Concrete
Power
- Energy Source: Electric
Water, Sewer, and Garbage
- Sewer: Septic Tank
- Water Source: Public

Melanie Hawkins
Broker | REALTOR®
Send Melanie Hawkins an email





































