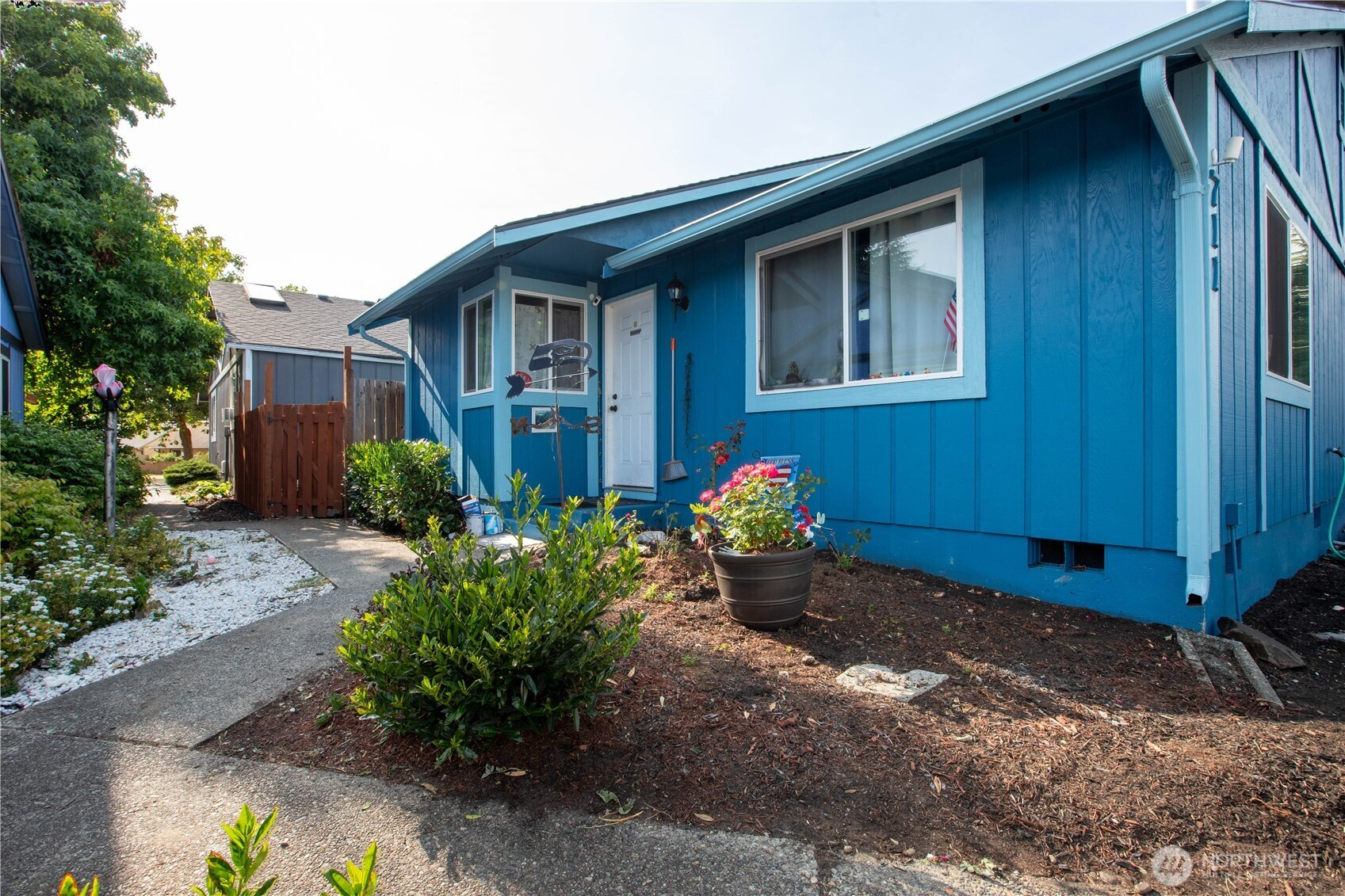















MLS #2416170 / Listing provided by NWMLS & Abbey Realty Inc.
$355,000
711 Lucerne Lane SE
Olympia,
WA
98513
Beds
Baths
Sq Ft
Per Sq Ft
Year Built
Great home for a starter or a downsizer. 3 Bedroom 1 bath home is well organized and easy to live in. Handy kitchen is light and bright with 2 large windows and stainless steel appliances, newer cabinets, granite counters and features a slider in the dining area. Vaulted ceilings make this home feel roomy. Large bathroom located next to all bedrooms and a handy utility closet houses the washer and dryer. You can access the back yard from the slider in the dining area and the yard is fully fenced for your privacy. Don't miss out on this sweet home.
Disclaimer: The information contained in this listing has not been verified by Hawkins-Poe Real Estate Services and should be verified by the buyer.
Bedrooms
- Total Bedrooms: 3
- Main Level Bedrooms: 3
- Lower Level Bedrooms: 0
- Upper Level Bedrooms: 0
- Possible Bedrooms: 3
Bathrooms
- Total Bathrooms: 1
- Half Bathrooms: 0
- Three-quarter Bathrooms: 0
- Full Bathrooms: 1
- Full Bathrooms in Garage: 0
- Half Bathrooms in Garage: 0
- Three-quarter Bathrooms in Garage: 0
Fireplaces
- Total Fireplaces: 1
- Main Level Fireplaces: 1
Water Heater
- Water Heater Location: laundry closet
- Water Heater Type: Electric
Heating & Cooling
- Heating: Yes
- Cooling: No
Parking
- Garage Attached: No
- Parking Features: Off Street
- Parking Total: 0
Structure
- Roof: Composition
- Exterior Features: Wood
- Foundation: Poured Concrete
Lot Details
- Lot Features: Curbs, Dead End Street, Open Space, Paved, Sidewalk
- Acres: 0.0507
- Foundation: Poured Concrete
Schools
- High School District: North Thurston
- High School: Buyer To Verify
- Middle School: Buyer To Verify
- Elementary School: Buyer To Verify
Transportation
- Nearby Bus Line: true
Lot Details
- Lot Features: Curbs, Dead End Street, Open Space, Paved, Sidewalk
- Acres: 0.0507
- Foundation: Poured Concrete
Power
- Energy Source: Electric
- Power Company: Puget Sound Energy
Water, Sewer, and Garbage
- Sewer Company: Community Septic
- Sewer: Septic Tank
- Water Company: Thurston PUD
- Water Source: Public

Melanie Hawkins
Broker | REALTOR®
Send Melanie Hawkins an email















