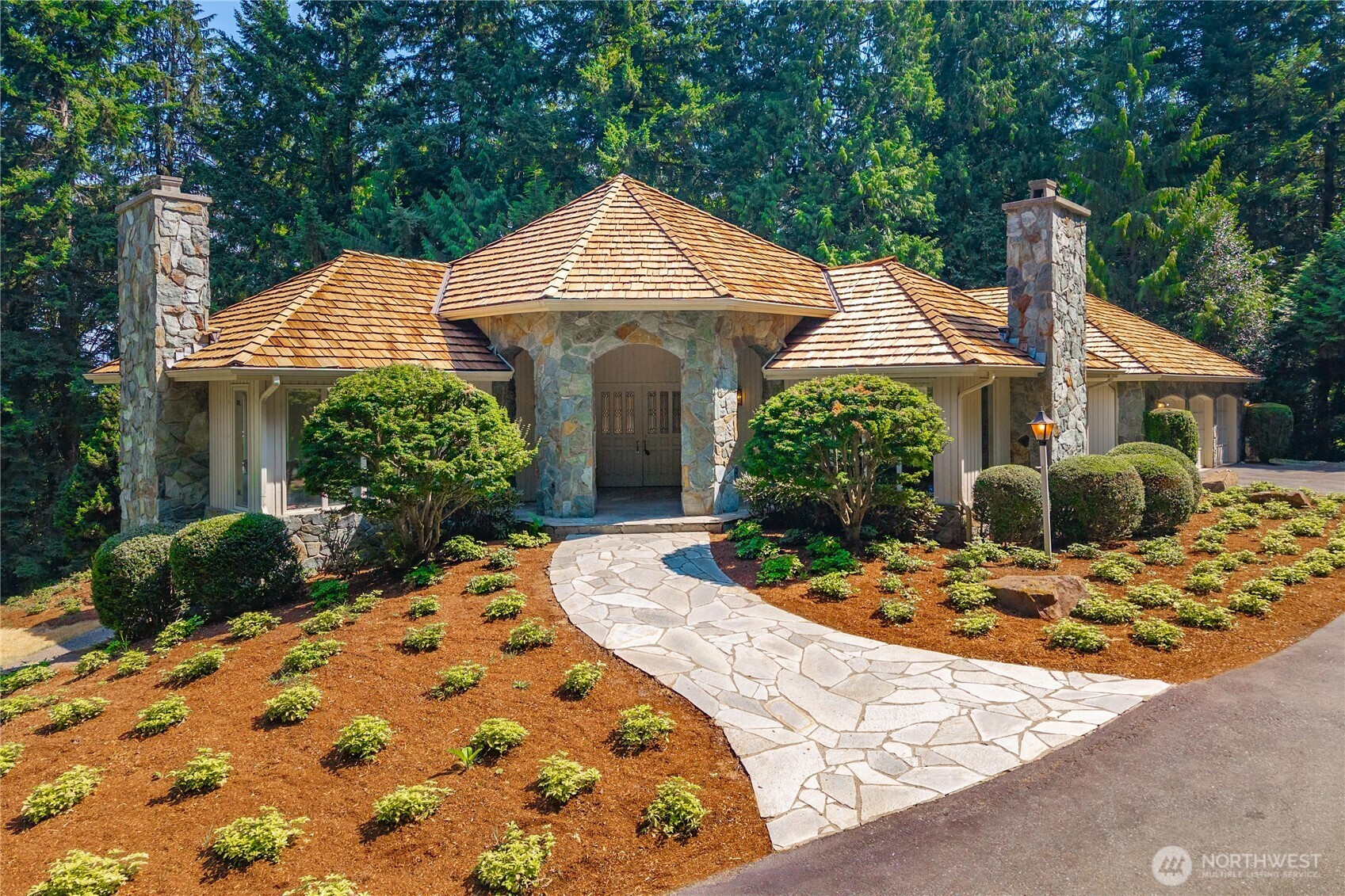







































MLS #2416089 / Listing provided by NWMLS & eXp Realty.
$2,000,000
18601 SE 64th Way
Issaquah,
WA
98027
Beds
Baths
Sq Ft
Per Sq Ft
Year Built
PRICED $258K BELOW ASSESSED VALUE. Perched on the prestigious slopes of Cougar Mountain, this refined 4,070 sq ft daylight basement residence blends elegance with functional design. The main floor features a luxurious primary suite with a private sitting area & a spa-inspired 5-piece bath. The home also offers a handsome home office with custom-built-ins & fireplace, an expansive living room with a stately fireplace, & a formal dining room ideal for entertaining. The lower level offers a generous recreation room with a kitchenette & two additional bedrooms. Enjoy a manicured private yard, large patio, & upper entertaining deck. Complete with a 3-car garage, heat pump, generator. New paint, carpet & flooring. Award winning Issaquah Schools.
Disclaimer: The information contained in this listing has not been verified by Hawkins-Poe Real Estate Services and should be verified by the buyer.
Bedrooms
- Total Bedrooms: 4
- Main Level Bedrooms: 2
- Lower Level Bedrooms: 2
- Upper Level Bedrooms: 0
- Possible Bedrooms: 4
Bathrooms
- Total Bathrooms: 3
- Half Bathrooms: 1
- Three-quarter Bathrooms: 0
- Full Bathrooms: 2
- Full Bathrooms in Garage: 0
- Half Bathrooms in Garage: 0
- Three-quarter Bathrooms in Garage: 0
Fireplaces
- Total Fireplaces: 3
- Lower Level Fireplaces: 1
- Upper Level Fireplaces: 2
Heating & Cooling
- Heating: Yes
- Cooling: Yes
Parking
- Garage: Yes
- Garage Attached: Yes
- Garage Spaces: 3
- Parking Features: Attached Garage, RV Parking
- Parking Total: 3
Structure
- Roof: Shake
- Exterior Features: Stone, Wood
- Foundation: Poured Concrete
Lot Details
- Lot Features: Paved
- Acres: 5.4
- Foundation: Poured Concrete
Schools
- High School District: Issaquah
- High School: Issaquah High
- Middle School: Cougar Mountain Middle
- Elementary School: Cougar Ridge Elem
Transportation
- Nearby Bus Line: false
Lot Details
- Lot Features: Paved
- Acres: 5.4
- Foundation: Poured Concrete
Power
- Energy Source: Electric, Propane
- Power Company: PSE
Water, Sewer, and Garbage
- Sewer Company: Septic
- Sewer: Septic Tank
- Water Company: City of Issaquah
- Water Source: Individual Well, Public

Melanie Hawkins
Broker | REALTOR®
Send Melanie Hawkins an email







































