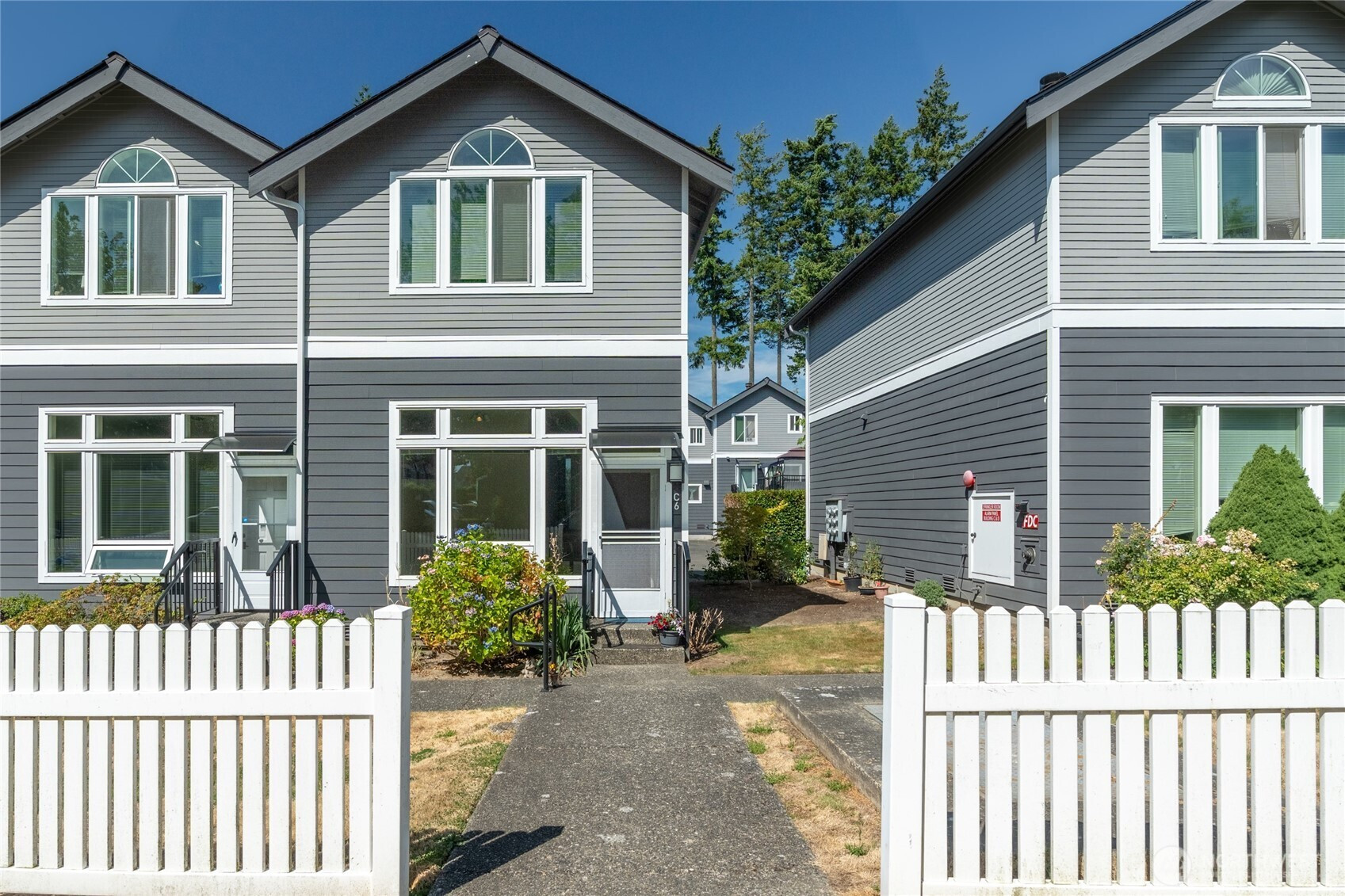



















MLS #2415352 / Listing provided by NWMLS & Windermere R.E. Shoreline.
$439,900
16424 Spruce Way
Unit C6
Lynnwood,
WA
98037
Beds
Baths
Sq Ft
Per Sq Ft
Year Built
This unique townhome is perfectly designed for entertaining. The living room fireplace, formal dining room, and kitchen that opens onto a spacious deck welcome company. New flooring, carpet, paint, fuse box, and heating system. Two bedrooms and two and a half baths, plenty of light and closet space. The community recently updated the decks, windows, roof, and siding. End unit, only one shared wall. Conveniently located, with access to I-5, public transit, grocery shopping, and other amenities. Two parking spaces are included, one under the deck and another uncovered.
Disclaimer: The information contained in this listing has not been verified by Hawkins-Poe Real Estate Services and should be verified by the buyer.
Open House Schedules
2
1 PM - 3 PM
Bedrooms
- Total Bedrooms: 2
- Main Level Bedrooms: 0
- Lower Level Bedrooms: 0
- Upper Level Bedrooms: 2
- Possible Bedrooms: 2
Bathrooms
- Total Bathrooms: 3
- Half Bathrooms: 1
- Three-quarter Bathrooms: 0
- Full Bathrooms: 2
- Full Bathrooms in Garage: 0
- Half Bathrooms in Garage: 0
- Three-quarter Bathrooms in Garage: 0
Fireplaces
- Total Fireplaces: 1
- Main Level Fireplaces: 1
Heating & Cooling
- Heating: Yes
- Cooling: No
Parking
- Parking Features: Carport, Uncovered
- Parking Total: 2
Structure
- Roof: Composition
- Exterior Features: Metal/Vinyl, Wood
Lot Details
- Lot Features: Cul-De-Sac, Curbs, Paved, Sidewalk
- Acres: 0
Schools
- High School District: Edmonds
Lot Details
- Lot Features: Cul-De-Sac, Curbs, Paved, Sidewalk
- Acres: 0
Power
- Energy Source: Electric, Wood

Melanie Hawkins
Broker | REALTOR®
Send Melanie Hawkins an email



















