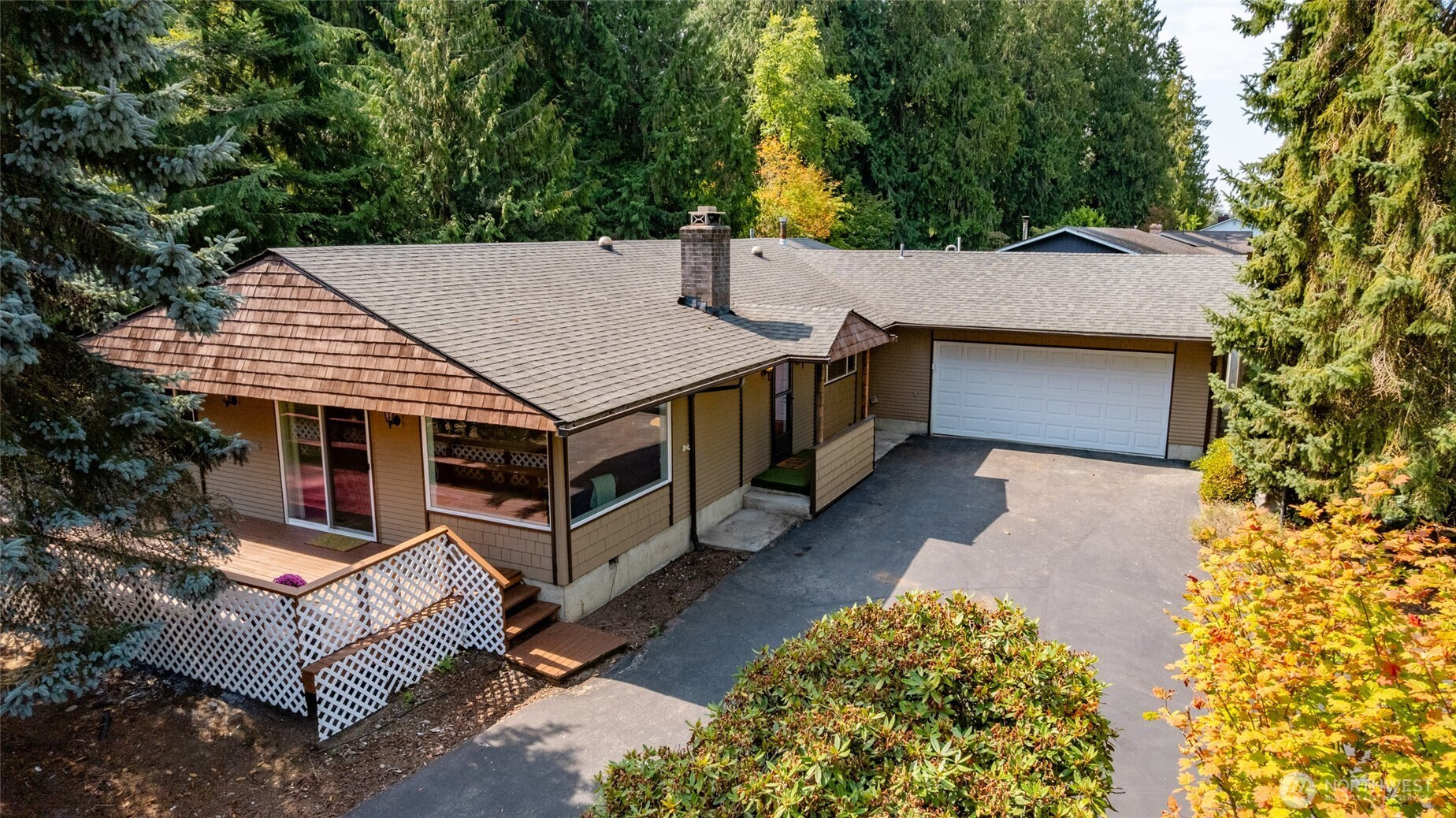







































MLS #2412446 / Listing provided by NWMLS & Windermere RE Anacortes Prop..
$535,000
2920 Comanche Drive
Mount Vernon,
WA
98273
Beds
Baths
Sq Ft
Per Sq Ft
Year Built
Charming one-level rambler in the sought-after Thunderbird neighborhood in Mt. Vernon. This 3BR, 1¾ bath home offers 1,428 sq ft of comfort with wood and tile floors, cozy living room with welcoming fireplace, and a flexible office/bedroom with elegant French doors. Step from the kitchen and living room to the outdoor deck for grilling and entertaining. There is a 2-car garage with an attached shop, and gated access with plenty of space for cars, boats, and RVs. The nearly half-acre corner lot features lush landscaping, garden beds, and three outbuildings. New electrical panel, oven and garage door opener. Just 2 blocks from Bakerview Park - playing fields, dog park, BMX track, skate park, picnic areas and more. Schedule your showing today!
Disclaimer: The information contained in this listing has not been verified by Hawkins-Poe Real Estate Services and should be verified by the buyer.
Bedrooms
- Total Bedrooms: 3
- Main Level Bedrooms: 3
- Lower Level Bedrooms: 0
- Upper Level Bedrooms: 0
- Possible Bedrooms: 3
Bathrooms
- Total Bathrooms: 2
- Half Bathrooms: 0
- Three-quarter Bathrooms: 1
- Full Bathrooms: 1
- Full Bathrooms in Garage: 0
- Half Bathrooms in Garage: 0
- Three-quarter Bathrooms in Garage: 0
Fireplaces
- Total Fireplaces: 1
- Main Level Fireplaces: 1
Water Heater
- Water Heater Location: Shop
- Water Heater Type: Gas
Heating & Cooling
- Heating: Yes
- Cooling: No
Parking
- Garage: Yes
- Garage Attached: Yes
- Garage Spaces: 2
- Parking Features: Driveway, Attached Garage, RV Parking
- Parking Total: 2
Structure
- Roof: Composition
- Exterior Features: Wood
- Foundation: Poured Concrete
Lot Details
- Lot Features: Corner Lot, Paved
- Acres: 0.41
- Foundation: Poured Concrete
Schools
- High School District: Mount Vernon
- High School: Buyer To Verify
- Middle School: Buyer To Verify
- Elementary School: Buyer To Verify
Transportation
- Nearby Bus Line: true
Lot Details
- Lot Features: Corner Lot, Paved
- Acres: 0.41
- Foundation: Poured Concrete
Power
- Energy Source: Electric, Natural Gas
- Power Company: Puget Sound Energy
Water, Sewer, and Garbage
- Sewer Company: City of Mt. Vernon
- Sewer: Sewer Connected
- Water Company: Skagit PUD
- Water Source: Public

Melanie Hawkins
Broker | REALTOR®
Send Melanie Hawkins an email







































