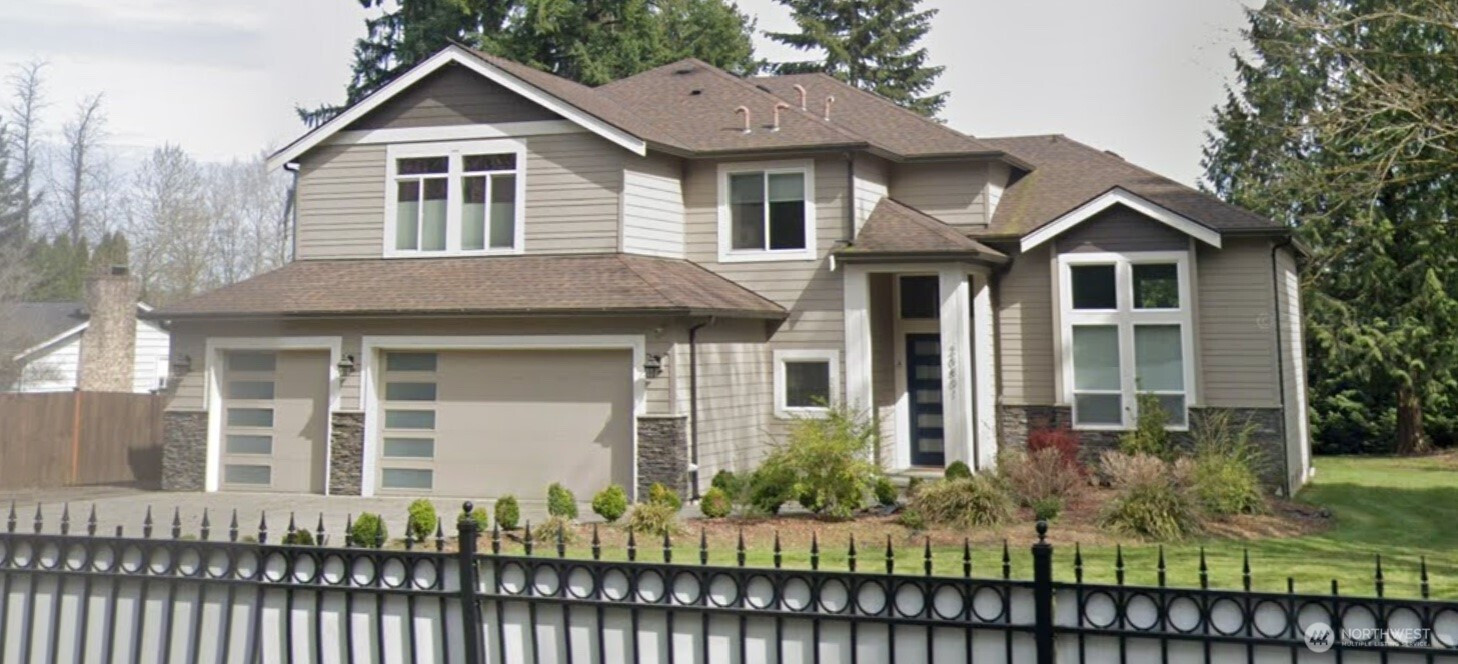



































MLS #2411267 / Listing provided by NWMLS & Terrafin.
$1,400,000
20801 86th Avenue SE
Snohomish,
WA
98296
Beds
Baths
Sq Ft
Per Sq Ft
Year Built
Situated in a prime & private location on over half an acre, this gated estate offers a luxurious well-maintained home with a functional, open plan thoughtfully designed for modern living. Features soaring ceilings, open staircase, designer lighting, built-in speakers & hardwoods. White bright kitchen with gas stove & walk-in pantry. Spacious upstairs bedrooms, main suite w/ custom closet/soaking tub/tile wall. Enjoy year-round comfort with a heat pump/AC. Fully-fenced yard, RV parking & outdoor shed for extra storage. Large outside covered patio makes entertaining easy, with a BBQ gas line already roughed in. Conveniently located with easy access to Canyon Park, Highway 9, shopping & amenities. Don’t miss this exceptional opportunity!
Disclaimer: The information contained in this listing has not been verified by Hawkins-Poe Real Estate Services and should be verified by the buyer.
Bedrooms
- Total Bedrooms: 4
- Main Level Bedrooms: 0
- Lower Level Bedrooms: 0
- Upper Level Bedrooms: 4
- Possible Bedrooms: 4
Bathrooms
- Total Bathrooms: 4
- Half Bathrooms: 1
- Three-quarter Bathrooms: 0
- Full Bathrooms: 3
- Full Bathrooms in Garage: 0
- Half Bathrooms in Garage: 0
- Three-quarter Bathrooms in Garage: 0
Fireplaces
- Total Fireplaces: 1
- Main Level Fireplaces: 1
Heating & Cooling
- Heating: Yes
- Cooling: Yes
Parking
- Garage: Yes
- Garage Attached: Yes
- Garage Spaces: 3
- Parking Features: Attached Garage, RV Parking
- Parking Total: 3
Structure
- Roof: Composition
- Exterior Features: Cement Planked, Stone, Wood Products
- Foundation: Poured Concrete
Lot Details
- Lot Features: Paved
- Acres: 0.53
- Foundation: Poured Concrete
Schools
- High School District: Monroe
- High School: Monroe High
- Middle School: Hidden River Mid
- Elementary School: Buyer To Verify
Lot Details
- Lot Features: Paved
- Acres: 0.53
- Foundation: Poured Concrete
Power
- Energy Source: Electric, Natural Gas
Water, Sewer, and Garbage
- Sewer Company: SEPTIC
- Sewer: Septic Tank
- Water Source: Public

Melanie Hawkins
Broker | REALTOR®
Send Melanie Hawkins an email



































