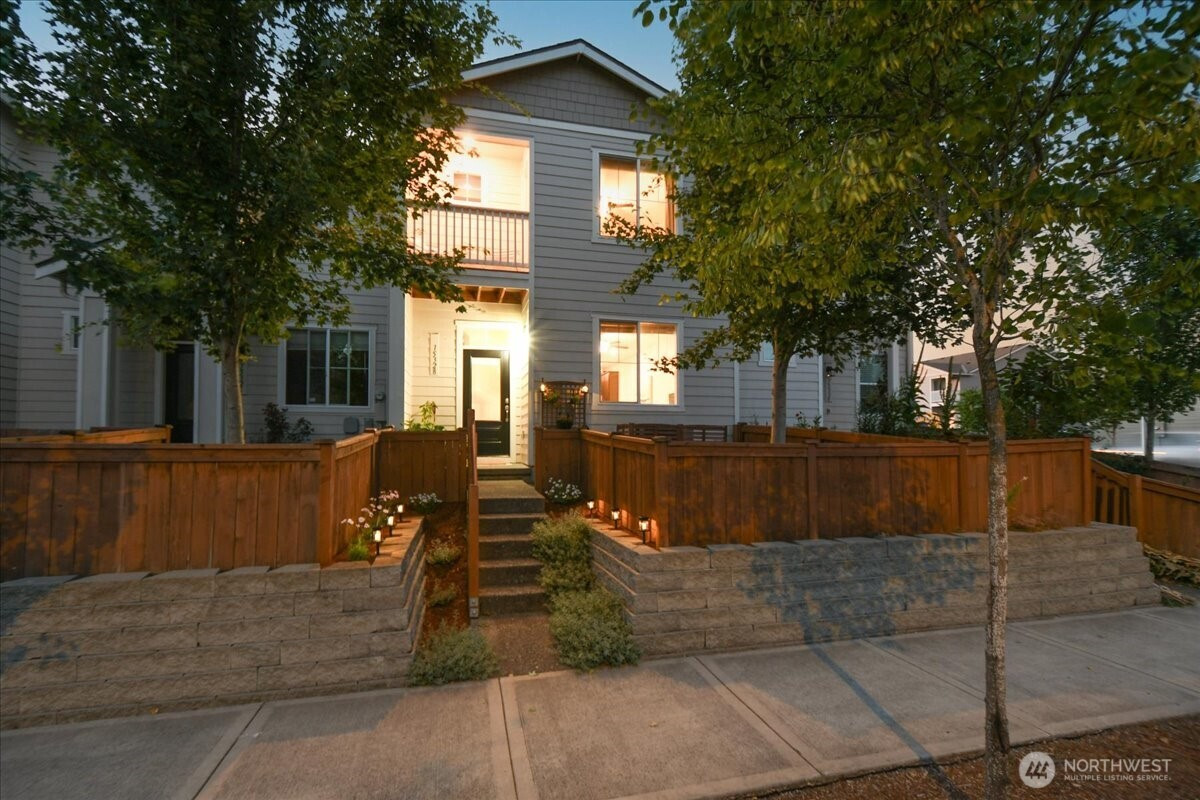







































MLS #2408347 / Listing provided by NWMLS .
$409,000
15328 NE 70th Street
Vancouver,
WA
98682
Beds
Baths
Sq Ft
Per Sq Ft
Year Built
This superbly maintained townhome is bright & cheery, featuring an open-concept main level with engineered hardwood floors. South-facing windows beam with natural light. The kitchen showcases lovely quartz counters, stainless appliances, a gas range, and a peninsula with an eat bar. Upstairs, the primary suite is a real marvel: includes a private balcony, a walk-in closet, and ensuite bathroom with a double vanity and walk-in shower. Loft & laundry room on the 2nd level, as well. Mature trees out front provide privacy. Upgrades galore: air scrubber, A/C, new water heater (2025), new garage door opener (2023). Ceiling fans throughout the home. 2-car garage. Low-maintenance fenced front yard--what a find! HOA dues cover commons & management.
Disclaimer: The information contained in this listing has not been verified by Hawkins-Poe Real Estate Services and should be verified by the buyer.
Bedrooms
- Total Bedrooms: 3
- Main Level Bedrooms: 0
- Lower Level Bedrooms: 0
- Upper Level Bedrooms: 3
- Possible Bedrooms: 3
Bathrooms
- Total Bathrooms: 3
- Half Bathrooms: 1
- Three-quarter Bathrooms: 1
- Full Bathrooms: 1
- Full Bathrooms in Garage: 0
- Half Bathrooms in Garage: 0
- Three-quarter Bathrooms in Garage: 0
Fireplaces
- Total Fireplaces: 0
Heating & Cooling
- Heating: Yes
- Cooling: Yes
Parking
- Garage: Yes
- Garage Attached: Yes
- Garage Spaces: 2
- Parking Features: Driveway, Attached Garage, Off Street
- Parking Total: 2
Structure
- Roof: Composition
- Exterior Features: Cement Planked
Lot Details
- Lot Features: Curbs, Paved, Sidewalk
- Acres: 0.0443
Schools
- High School District: Evergreen
- High School: Union High School
- Middle School: Frontier Mid
- Elementary School: Buyer To Verify
Lot Details
- Lot Features: Curbs, Paved, Sidewalk
- Acres: 0.0443
Power
- Energy Source: Electric
Water, Sewer, and Garbage
- Sewer: Sewer Connected
- Water Source: Public

Melanie Hawkins
Broker | REALTOR®
Send Melanie Hawkins an email







































