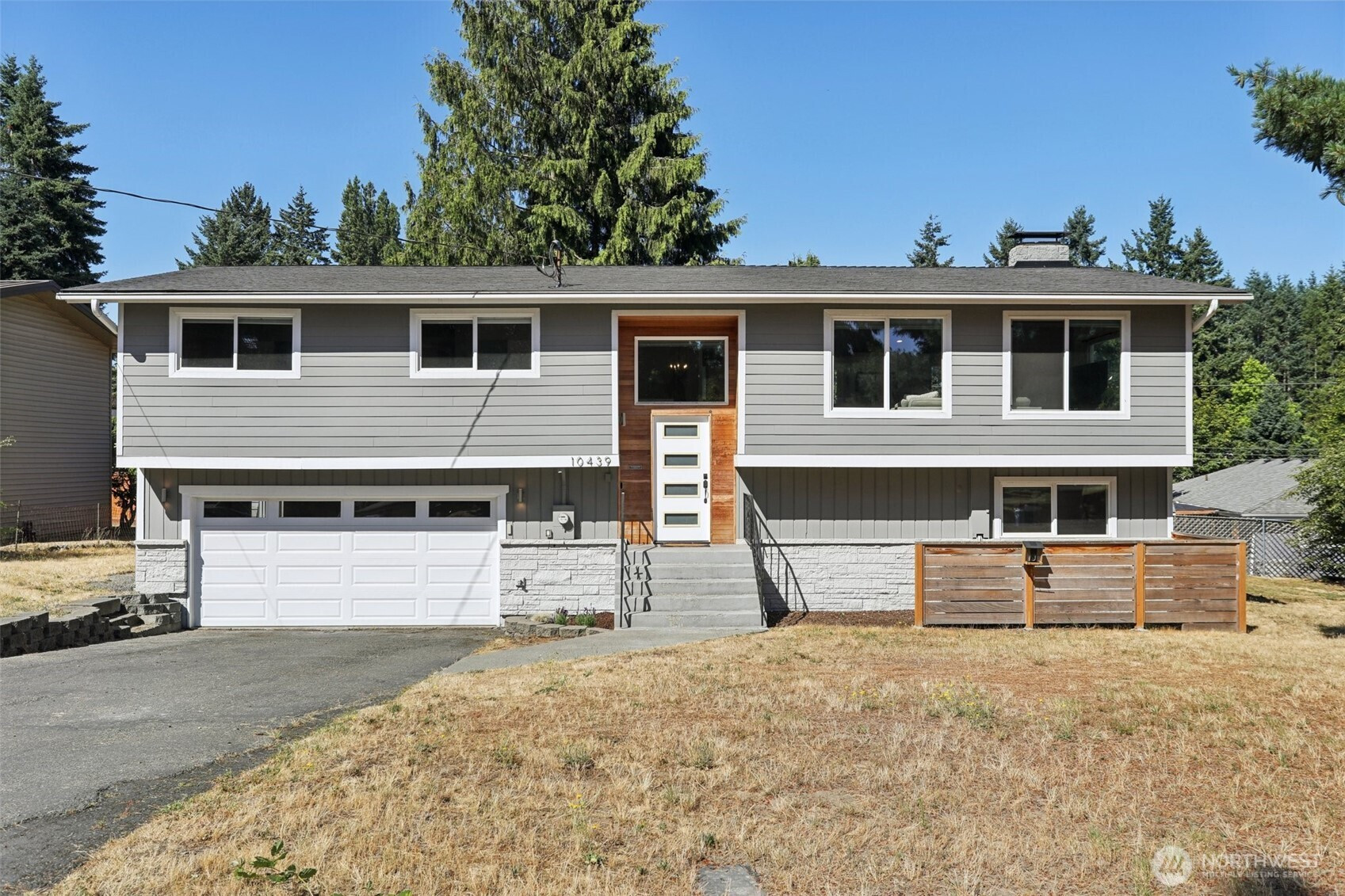





























MLS #2402698 / Listing provided by NWMLS & Redfin Corp..
$840,000
10439 SE 194th Place
Renton,
WA
98055
Beds
Baths
Sq Ft
Per Sq Ft
Year Built
Sitting on a sprawling 12,668 sq ft corner lot, this beautifully updated 5-bedroom, 2.5-bath home offers space, style, and comfort. Remodeled in 2021, the interior features modern finishes throughout, blending timeless design with contemporary upgrades. The layout offers versatility with generous living areas, ideal for both everyday living and hosting. The remodeled kitchen boasts updated cabinetry and appliances, while each bathroom reflects thoughtful upgrades. Enjoy outdoor living with a yard that invites gardening, play, or entertaining. A spacious 2-car garage provides ample storage and convenience. Don’t miss this rare opportunity to own a turnkey home on an expansive lot.
Disclaimer: The information contained in this listing has not been verified by Hawkins-Poe Real Estate Services and should be verified by the buyer.
Open House Schedules
19
2 PM - 4 PM
20
2 PM - 4 PM
Bedrooms
- Total Bedrooms: 5
- Main Level Bedrooms: 5
- Lower Level Bedrooms: 0
- Upper Level Bedrooms: 0
- Possible Bedrooms: 5
Bathrooms
- Total Bathrooms: 3
- Half Bathrooms: 0
- Three-quarter Bathrooms: 2
- Full Bathrooms: 1
- Full Bathrooms in Garage: 0
- Half Bathrooms in Garage: 0
- Three-quarter Bathrooms in Garage: 0
Fireplaces
- Total Fireplaces: 2
- Lower Level Fireplaces: 1
- Main Level Fireplaces: 1
Water Heater
- Water Heater Location: Utility/Laundry Room
- Water Heater Type: Gas
Heating & Cooling
- Heating: Yes
- Cooling: Yes
Parking
- Garage: Yes
- Garage Attached: Yes
- Garage Spaces: 2
- Parking Features: Driveway, Attached Garage
- Parking Total: 2
Structure
- Roof: Composition
- Exterior Features: See Remarks, Wood, Wood Products
- Foundation: Poured Concrete
Lot Details
- Lot Features: Cul-De-Sac, Dead End Street
- Acres: 0.2908
- Foundation: Poured Concrete
Schools
- High School District: Kent
- High School: Buyer To Verify
- Middle School: Buyer To Verify
- Elementary School: Buyer To Verify
Lot Details
- Lot Features: Cul-De-Sac, Dead End Street
- Acres: 0.2908
- Foundation: Poured Concrete
Power
- Energy Source: Electric, Natural Gas
- Power Company: PSE
Water, Sewer, and Garbage
- Sewer Company: Soos Creek
- Sewer: Septic Tank
- Water Company: Soos Creek
- Water Source: Public

Melanie Hawkins
Broker | REALTOR®
Send Melanie Hawkins an email





























