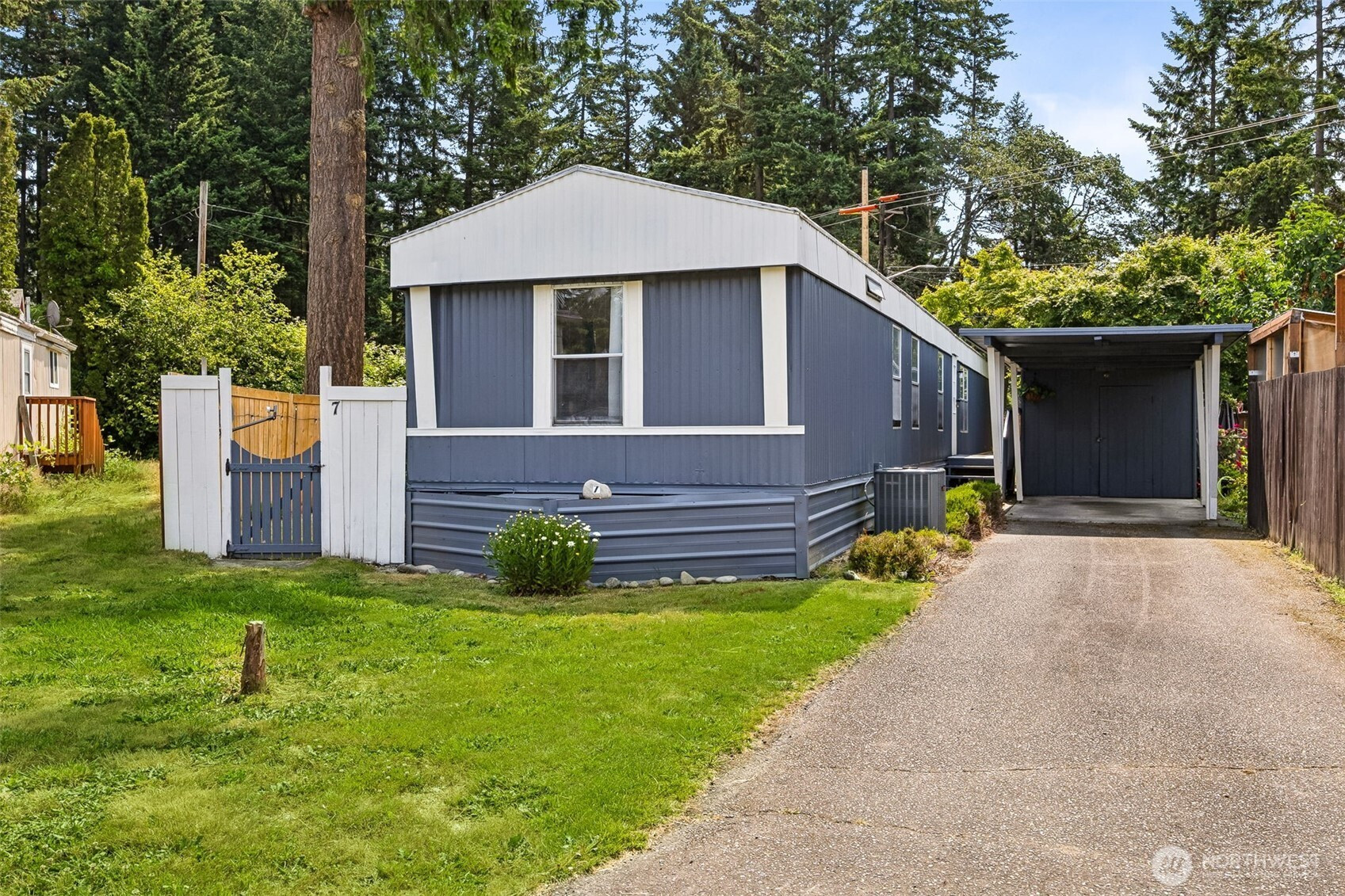















MLS #2393291 / Listing provided by NWMLS & Keller Williams Realty.
$115,000
1921 208th Street E
Unit 7
Spanaway,
WA
98387
Beds
Baths
Sq Ft
Per Sq Ft
Year Built
Fully remodeled & move-in ready home in Coach Country MHP—just minutes from Mountain Hwy & JBLM! Over $25,000 in recent updates, including a brand-new heat pump (2025), fresh interior/exterior paint, & new LVP flooring throughout. The kitchen features painted cabinets W/sleek black hardware. All sinks, toilets, & floor vents have been replaced. The primary bedroom offers a updated bath W/new surround & showerhead. Additional updates include serviced/cleared vents, all-new doorknobs, & stylish built-in black shelf in the living room. Exterior features a powered shed W/workbenches, painted entry doors, a vinyl entry near W/D area , & covered carport. Space rent is $865/month & inc. water & septic.
Disclaimer: The information contained in this listing has not been verified by Hawkins-Poe Real Estate Services and should be verified by the buyer.
Bedrooms
- Total Bedrooms: 3
- Upper Level Bedrooms: 0
- Possible Bedrooms: 3
Bathrooms
- Total Bathrooms: 2
- Half Bathrooms: 0
- Three-quarter Bathrooms: 0
- Full Bathrooms: 2
Fireplaces
- Total Fireplaces: 0
Water Heater
- Water Heater Location: Exterior Access
- Water Heater Type: Electric
Heating & Cooling
- Heating: Yes
- Cooling: Yes
Parking
- Parking Features: Carport, Uncovered
- Parking Total: 2
Structure
- Roof: Composition
- Exterior Features: Metal/Vinyl
- Foundation: Tie Down
Lot Details
- Lot Features: Cul-De-Sac, Paved
- Acres: 0
- Foundation: Tie Down
Schools
- High School District: Bethel
- High School: Bethel High
- Middle School: Bethel Jnr High
- Elementary School: Shining Mtn Elem
Transportation
- Nearby Bus Line: true
Lot Details
- Lot Features: Cul-De-Sac, Paved
- Acres: 0
- Foundation: Tie Down
Power
- Energy Source: Electric
- Power Company: TPU
Water, Sewer, and Garbage
- Sewer Company: Septic
- Water Company: Included in space rent
- Water Source: Community

Melanie Hawkins
Broker | REALTOR®
Send Melanie Hawkins an email















