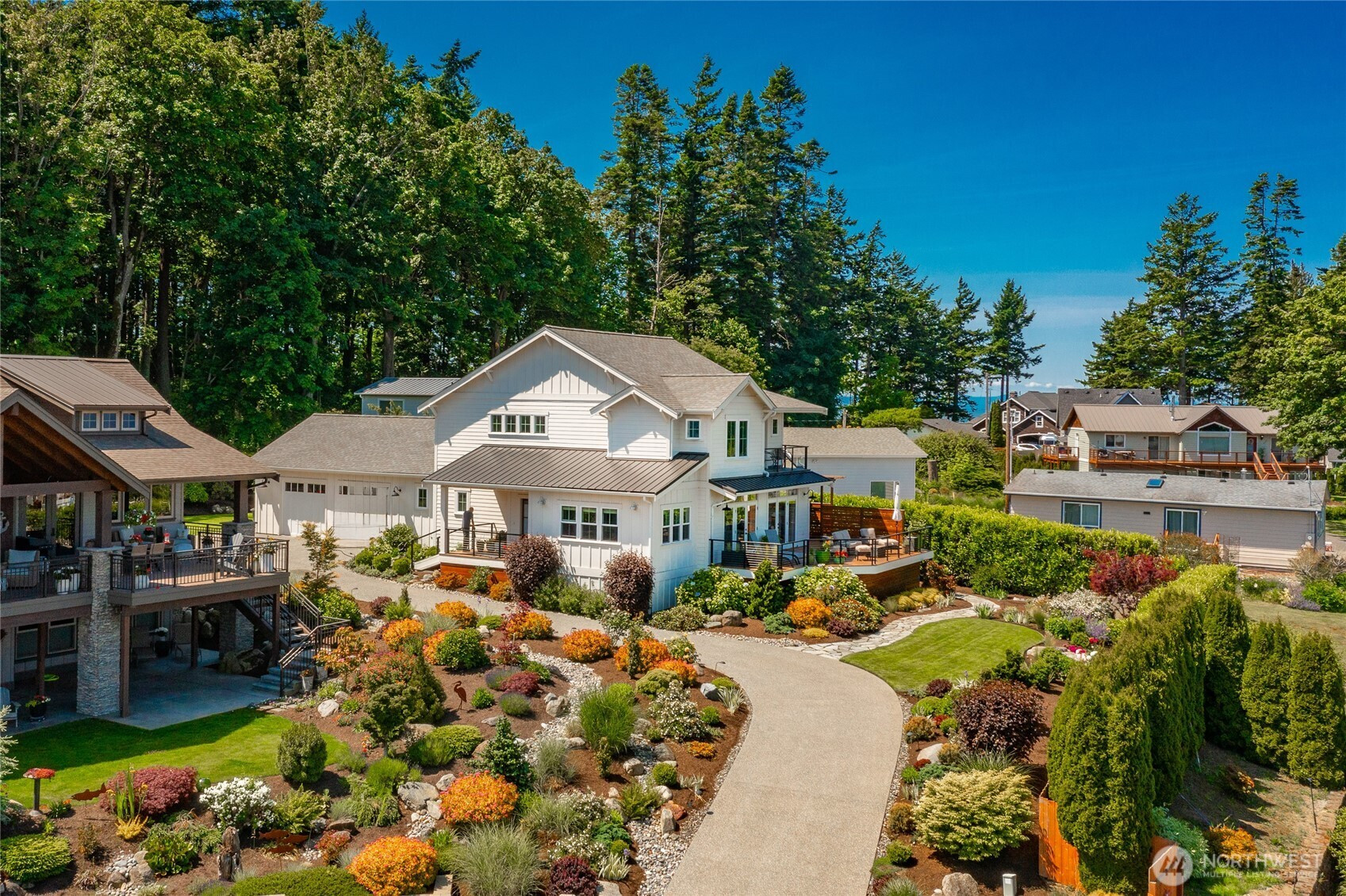







































MLS #2389024 / Listing provided by NWMLS & Windermere Real Estate Whatcom.
$1,159,000
5653 Whitehorn Way
Blaine,
WA
98230
Beds
Baths
Sq Ft
Per Sq Ft
Year Built
Stunning custom built home in Pt. Whitehorn, Birch Bay’s finest ocean view neighborhood! This 4 Bdrm home features 2 primary bedrooms, 3 full bathrooms, 1 half bath, plus breath-taking sweeping views of Birch Bay, Canadian mountains, & the lights of greater Vancouver. Highlights include open floor plan with built-ins flanking the living rm fireplace, 2 fabulous view decks on main & on the upper bright & airy primary bedroom. A view kitchen with island, wet bar, high end appliances, & walk-in pantry. Beautiful white oak hardwood, French doors, shiplap, tile bthrms & built-ins in an ocean-view office. Outstanding landscaping & private backyard with sprinkler system complete this home. Deeded beach access & just a short walk to the State Park.
Disclaimer: The information contained in this listing has not been verified by Hawkins-Poe Real Estate Services and should be verified by the buyer.
Bedrooms
- Total Bedrooms: 4
- Main Level Bedrooms: 1
- Lower Level Bedrooms: 0
- Upper Level Bedrooms: 3
- Possible Bedrooms: 4
Bathrooms
- Total Bathrooms: 4
- Half Bathrooms: 1
- Three-quarter Bathrooms: 0
- Full Bathrooms: 3
- Full Bathrooms in Garage: 0
- Half Bathrooms in Garage: 0
- Three-quarter Bathrooms in Garage: 0
Fireplaces
- Total Fireplaces: 1
- Main Level Fireplaces: 1
Water Heater
- Water Heater Location: Garage
- Water Heater Type: Tankless
Heating & Cooling
- Heating: Yes
- Cooling: Yes
Parking
- Garage: Yes
- Garage Attached: Yes
- Garage Spaces: 2
- Parking Features: Attached Garage
- Parking Total: 2
Structure
- Roof: Composition, Metal
- Exterior Features: Cement Planked, Wood Products
- Foundation: Poured Concrete
Lot Details
- Lot Features: Cul-De-Sac, Curbs, Paved, Sidewalk
- Acres: 0.3478
- Foundation: Poured Concrete
Schools
- High School District: Blaine
- High School: Blaine High
- Middle School: Blaine Mid
- Elementary School: Blaine Elem
Transportation
- Nearby Bus Line: true
Lot Details
- Lot Features: Cul-De-Sac, Curbs, Paved, Sidewalk
- Acres: 0.3478
- Foundation: Poured Concrete
Power
- Energy Source: Geothermal, Natural Gas
- Power Company: PSE
Water, Sewer, and Garbage
- Sewer Company: Birch Bay Water & Sewer
- Sewer: Sewer Connected
- Water Company: Birch Bay Water & Sewer
- Water Source: Public

Melanie Hawkins
Broker | REALTOR®
Send Melanie Hawkins an email







































